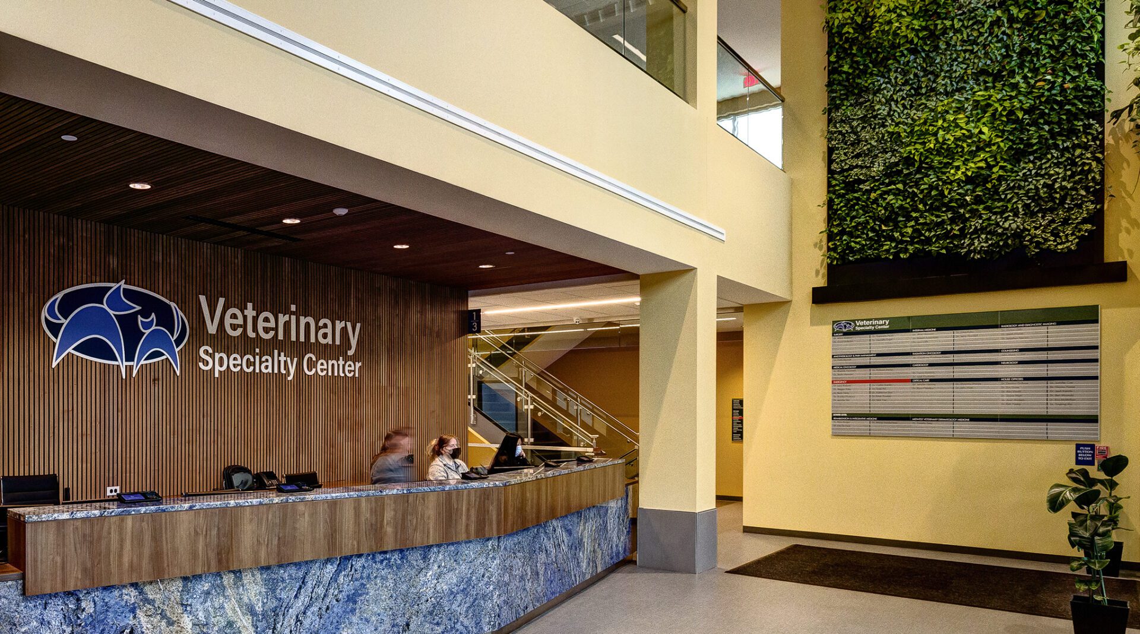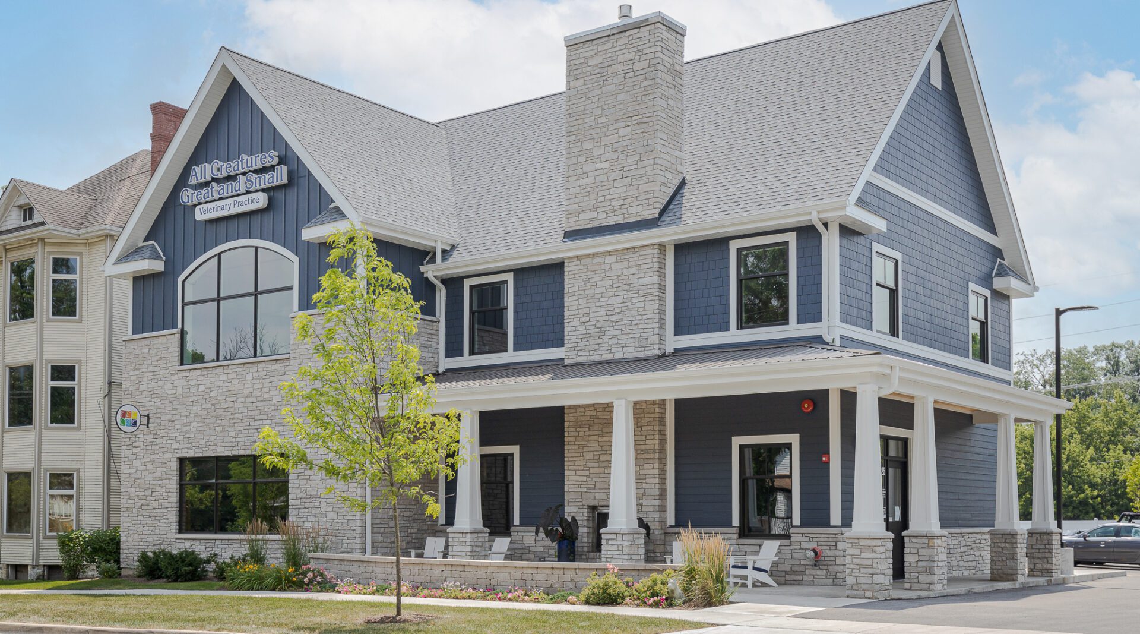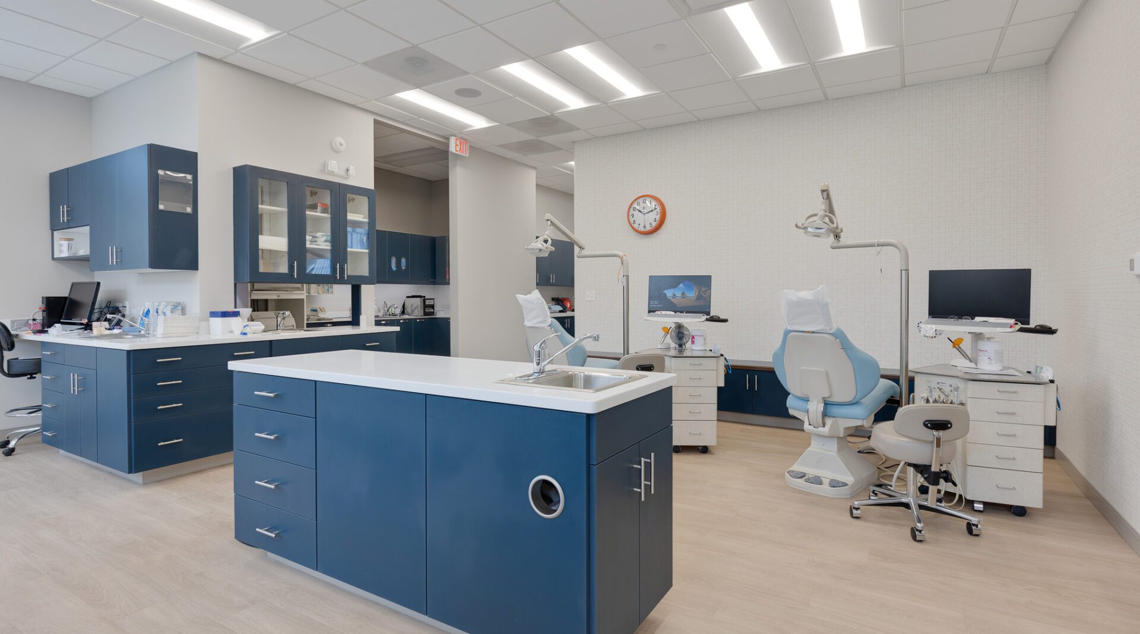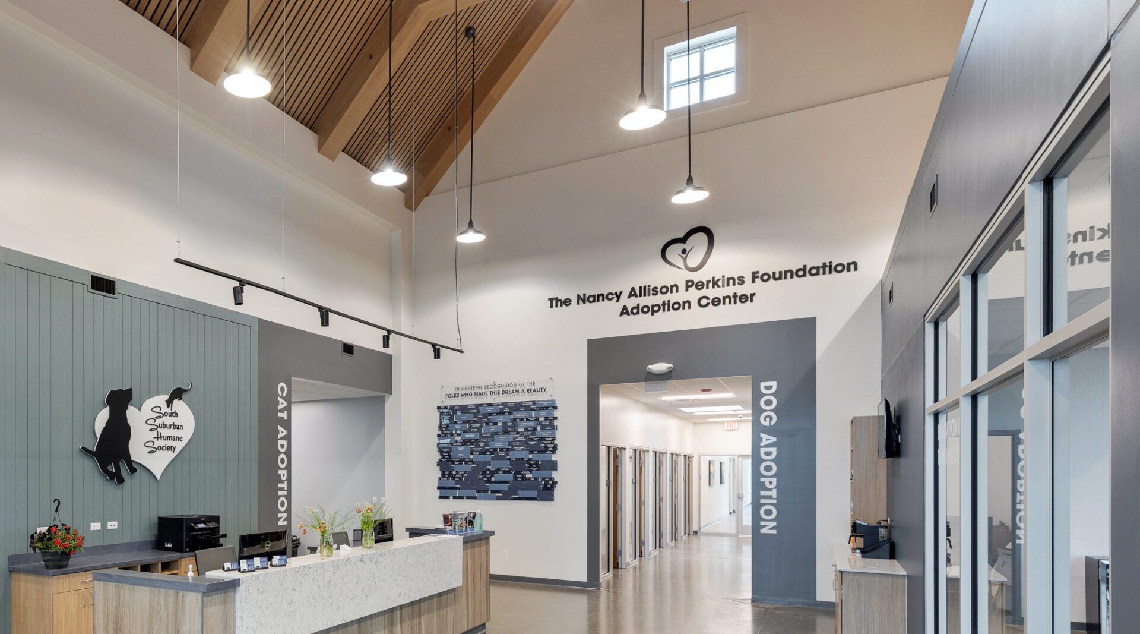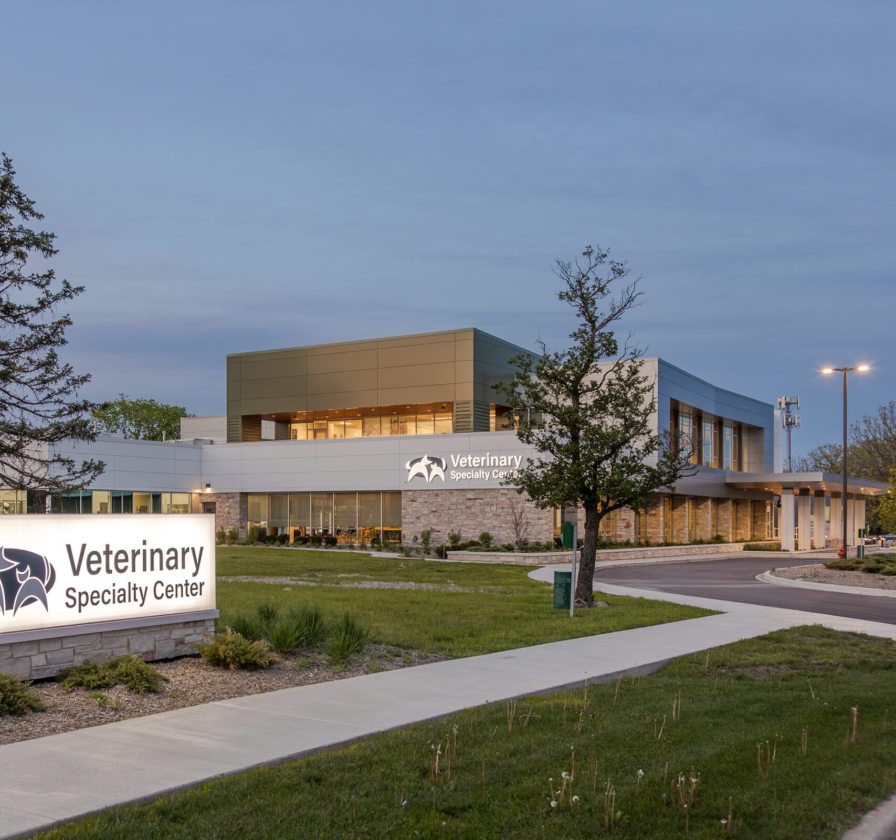
Overview
With a large offering of specialty veterinary services, the Veterinary Specialty Center (VSC) out of Bannockburn, IL needed to expand its home and services to support animals from across the Chicagoland area. When evaluating design-build partners to develop the impressive 80,000-square-foot facility, the owners of VSC, Mitch, Rhonda, and Evelyn, had several conversations with our pre-construction team to ensure we were the best partner for the job.
This impressive facility features 32 exam rooms, a two-story open reception area, state-of-the-art treatment areas, dedicated oncology labs, and more! Every square foot was designed and built in lock-step with the VSC owners to ensure every square inch of the facility met the standards needed for the veterinarians, technicians, staff, and their valued customers.
Many considerations had to be discussed and planned for when developing this massive facility. With our team of experts and our architectural partners at Linden Group, we successfully executed this amazing specialty animal care facility. In this case study, we will showcase the various nuances and challenges we faced building a space of this magnitude while also highlighting several design and cutting-edge technology installations.
Background
Veterinary Specialty Center is a multi-disciplinary hospital that originated in Buffalo Grove. Since its inception in 1976, VSC has collaborated with the Chicago-area veterinary community and the families that they serve. The disciplines represented by their services include surgery, anesthesia and pain management, internal medicine, oncology, nephrology, cardiology, dermatology, radiology, emergency medicine and critical care, physical rehabilitation and holistic medicine, and behavior. This multi-disciplinary facility was simply outgrowing their BG location and to treat more patients and continue to expand into new specialty areas, the need for a larger facility was impertinant to their growth and success.
Pre-Construction
At RWE, we offer complimentary consultations to understand what problems or limitations our clients are facing in their current facility. We discuss their goals and review with them what the design build process entails and what the next step will be if they are ready to take on that growth. Once we had that foundational knowledge, we knew there would be complexities that required innovative solutions to meet these goals.
Top priorities were building a “green” building, maximizing all space and ensuring each room was conducive for all doctors, staff and guests.
- Green Efforts: Earning a LEED Certification was a top priority. The thoughtfully designed building included several living walls inside, a “green roof”, massive solar panels to power the building, and a brick paver parking lot just to name a few.
- Space Maximization: During the design process, we discussed not only interior design, but also the exterior design to ensure the layouts of each room would allow for efficient and optimal daily practices. In addition to that, the clients were clear that they did not want any “dead spaces” within the facility. Although the facility was large, we maximized every square inch to not waste any space. Whether that was extra room underneath the stairs or odd sizes spaces that were unused, we made sure to convert those spaces into closets, supply storage, space for IT servers, etc.
- Flow and Function: Nailing Down all design and build details for this large of a facility can be complex, increase room for miscommunication and feel very cumbersome to our clients. Throughout the design-build process, it was imperative that we worked with not only VSC leadership, but also their vets, techs, and staff. Our team coordinated frequent walk-through meetings with all team members from VSC so we could evaluate each room together within the building to ensure the layout of the space and items such as outlet placement, light switches, and room layouts were conducive to everyday practices. This level of involvement is what can be cumbersome, but by doing so it ensured spaces were designed with the highest level of efficiency. It also reassured our clients that we were keeping their vision and functional needs top of mind. This process decreased miscommunication, resulting in more cost efficiencies and was crucial to the success of this project.
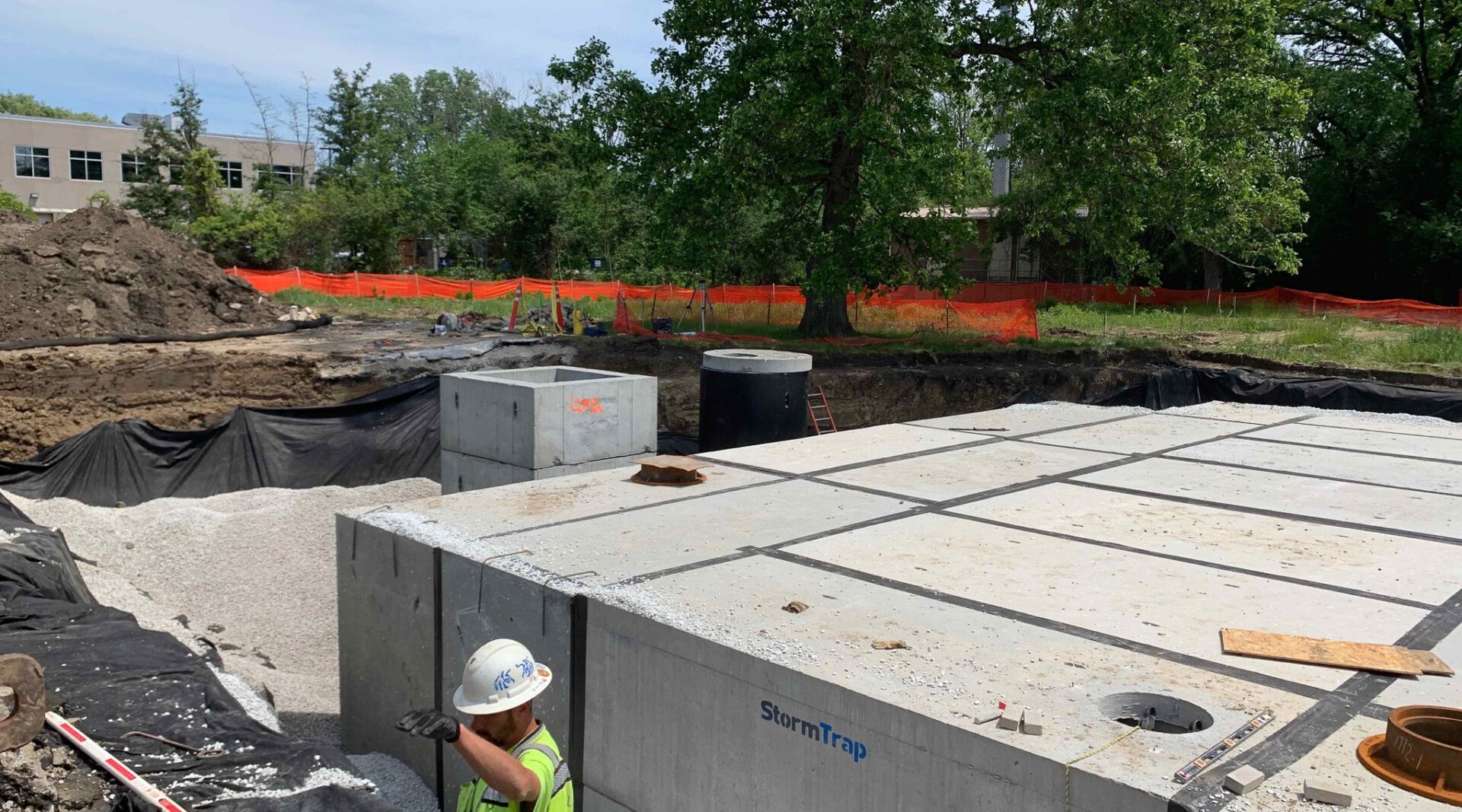
CONSTRUCTION
During the construction phase of this project, there were several points of the project where our RWE team had to collaborate with multiple entities to overcome challenges. The challenges ranged in difficulty from adding a box frame around the treadmills in the animal rehab department after installation, to reengineering the entire basement to alleviate the shaking of the MRI Imaging Machine due to shaking from a nearby train. There were several challenges our team faced, but with our vast experience in construction and the partnership of our network of architects, engineers, etc. we were able to remain agile and work through them.
Challenge
MRI machine was inconsistent and sometimes delivering blurred results during testing. There were nearby train tracks outside of the imaging room, but we were confused why the imaging results varied. To determine the cause, we set up video footage within the location to see at what times trains traveled nearby. We then found passenger trains were not causing the issue, however, freight trains were. Our team considered relocating the MRI space to a different part of the hospital since the room location but we would’ve had to re-engineer to much of the space after drywall and finishes were already up.
Solution
Instead of relocating, we collaborated with our engineers and architects to develop a custom solution. We placed independent footings in the basement to create a fully isolated first-floor slab. The independent floating was supported by springs designed to absorb the shock of the train movement, eliminating the distorted MRI imagery.
Challenge
VSC is one of the few specialty veterinary centers that offers linear accelerator oncology treatments. A linear accelerator delivers high-energy x-rays or electrons to the region of the patient’s tumor to perform extremely accurate, hyper-targeted cancer radiation treatment. We had to make sure the radiation from these treatments would not penetrate into other facilty areas and risk exposing staff or other patients. .
Solution
Our team built a bunker out of lead blocks that lock together to trap in the radiation. There are tight regulations for this type of treatment, so we had physicists come on site to determine how much radiation was coming through the blocks and at an acceptable level.
Challenge
Another challenge within the project was the incredibly tight fit of the slab within the confinements of the room as well as bringing in to tools necessary for the placement of the springs. The confinements of the room were incredibly limiting, increasing the risk of error in this use case. We the space measured and re-measured by several individuals to ensure they were exact.
Solution
To get the slab within the room, we built a temporary ramp to bring down machinery and materials. Our team executed this placement with an 1/8th of an inch of room to spare. No metal could be under the MRI machine, so the placement of the metal springs also had to be incredibly precise. Our team moved the placement of the springs a multitude of times, testing the imaging results each time to ensure there would be no interference with the results.
Challenge
As underwater treadmills, or hydro-treadmills, are used for VSC’s orthopedic rehabilitation services, we knew we had to create a dedicated room for this treatment area. One we designed the room and installed the treadmills, there were many exposed cables that were clearly a tripping hazard for the staff and patients. It was clear there was a need to mitigate this potential issue, so our team our team reworked the existing design of the room to avoid this and still allow access to the treadmills.
Solution
Our team created an elevated “deck” that surrounded the treadmills. This elevated the floor so the bulky cables could live undistrubed beneath the deck-like structure, alleviate the tripping hazard, and still allow full functionality of the treadmills.
Design Highlights
- A modular cleanroom
- Three living walls and a “green roof”
- Fifty solar panels
- Over 60 kennel runs throughout entire facility
- Medical grade oxygen, scavenger, suction and nitrogen systems with a bulk storage system exterior tank
- Alta and Floor MD Flooring
- StormTrap underground water retention structures
- Dedicated employee fitness center
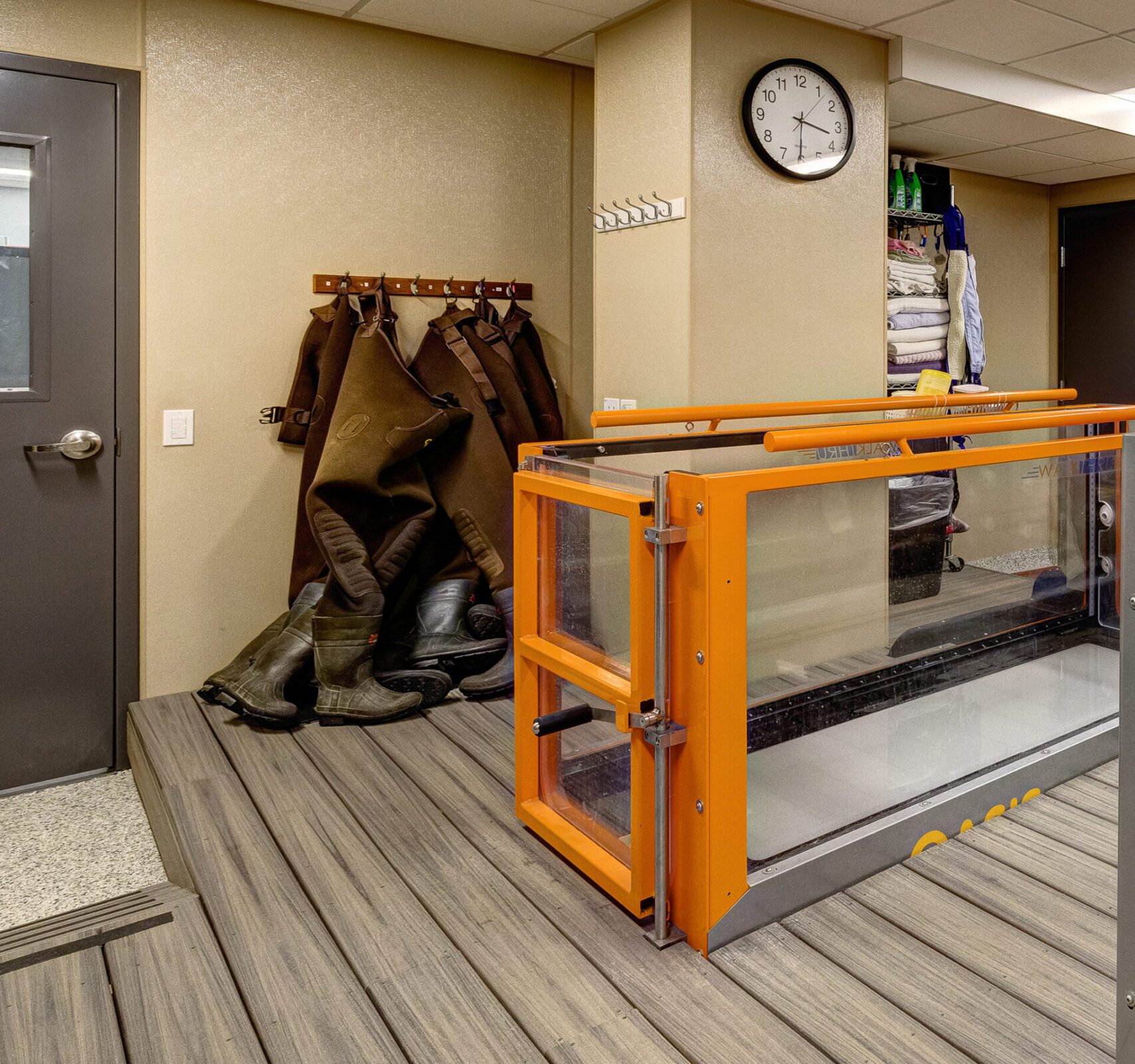
All Case Studies
A Behind The Scene Look Into Some of Our Projects
Below you will find detailed information regarding project executions from end-to-end.
From highlights to challenges, these case studies are great reads for our future clients to understand how our team remains consistent and agile to delivery quality results.
