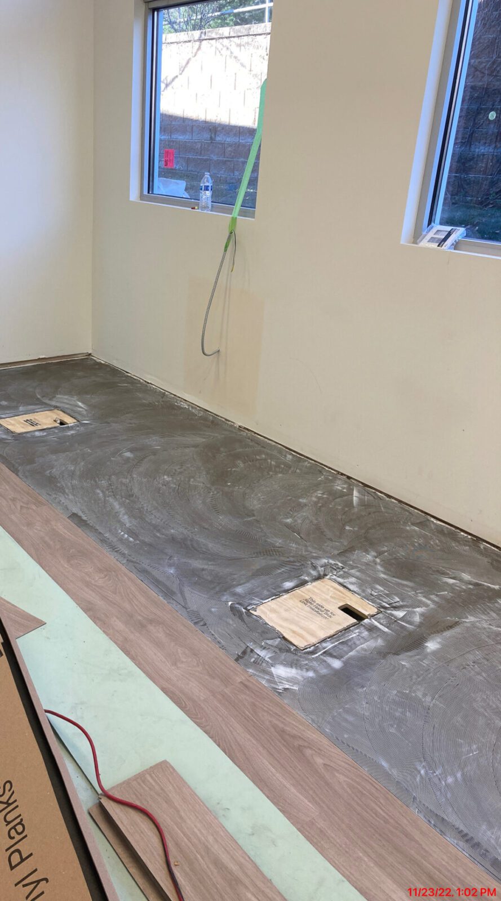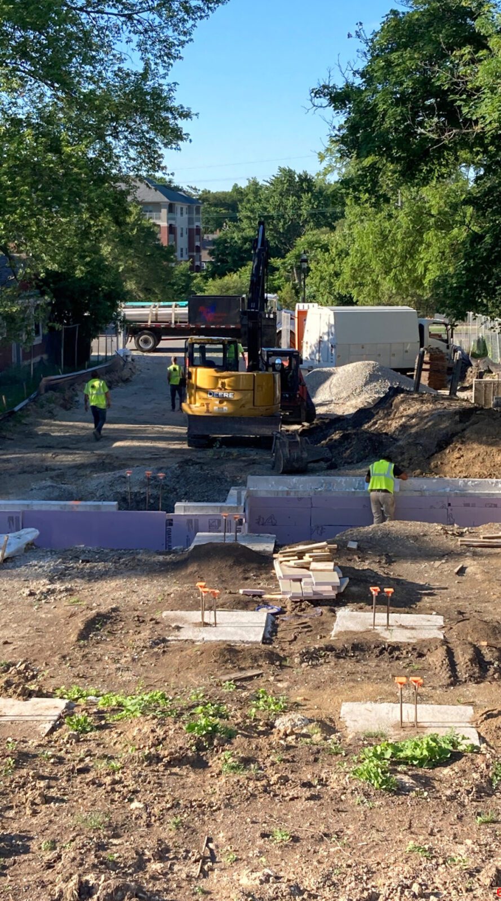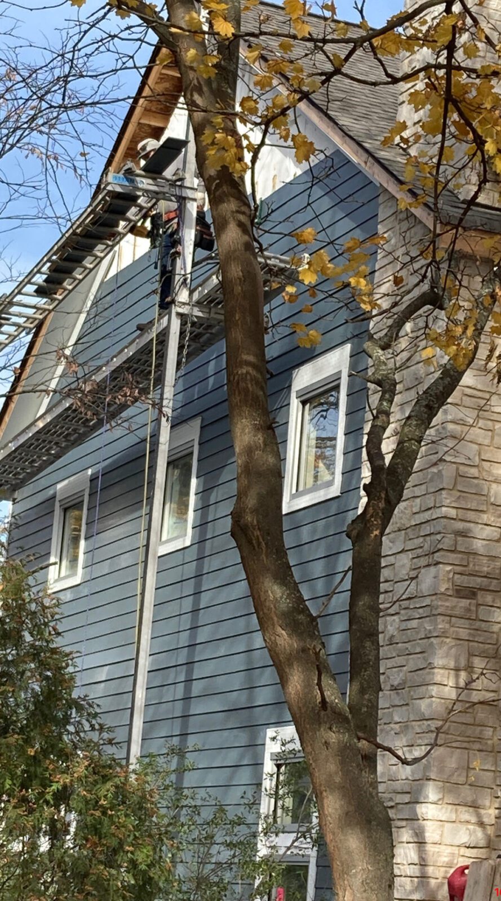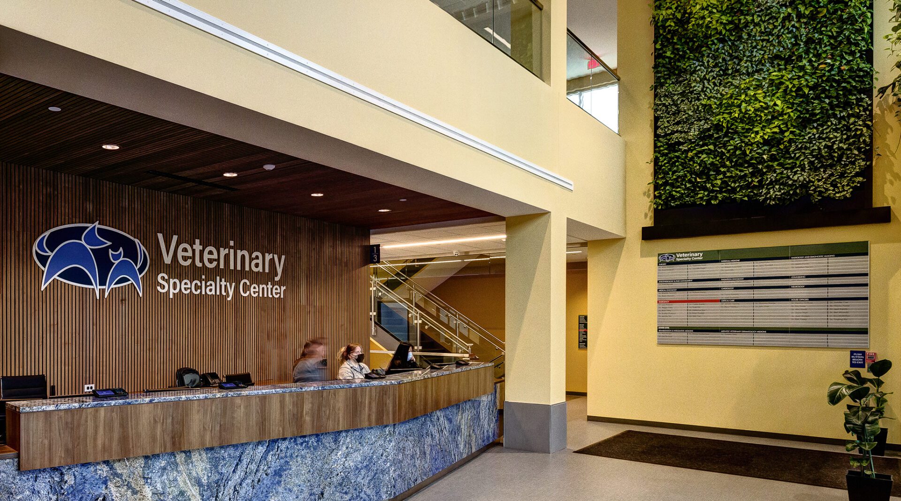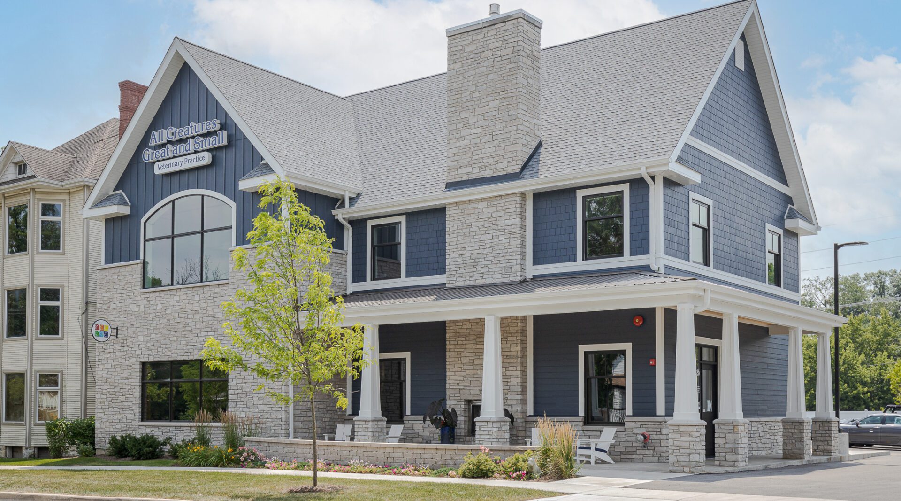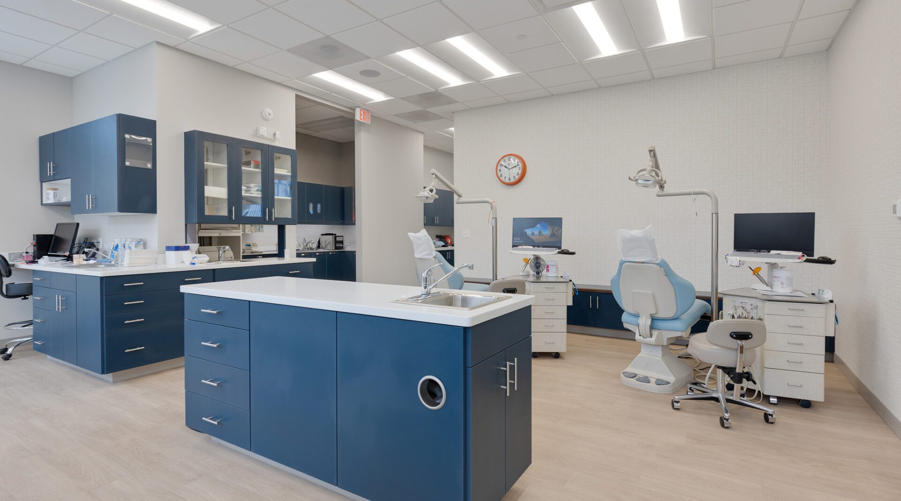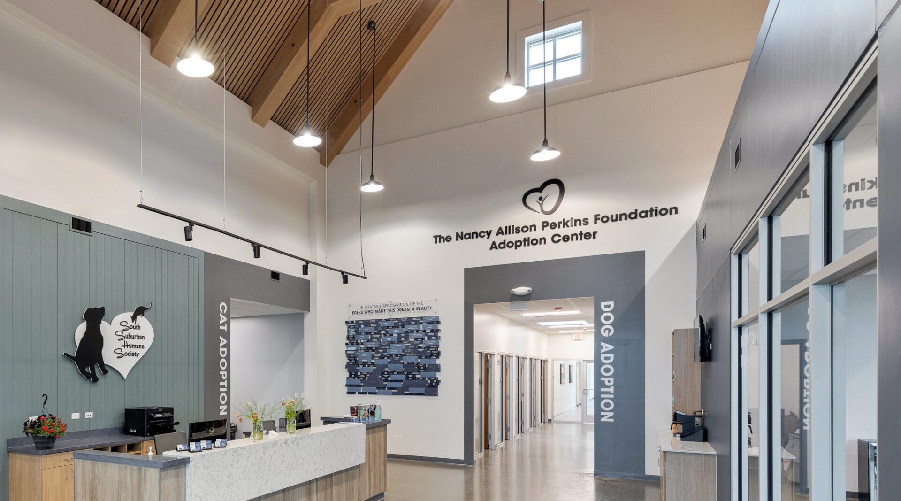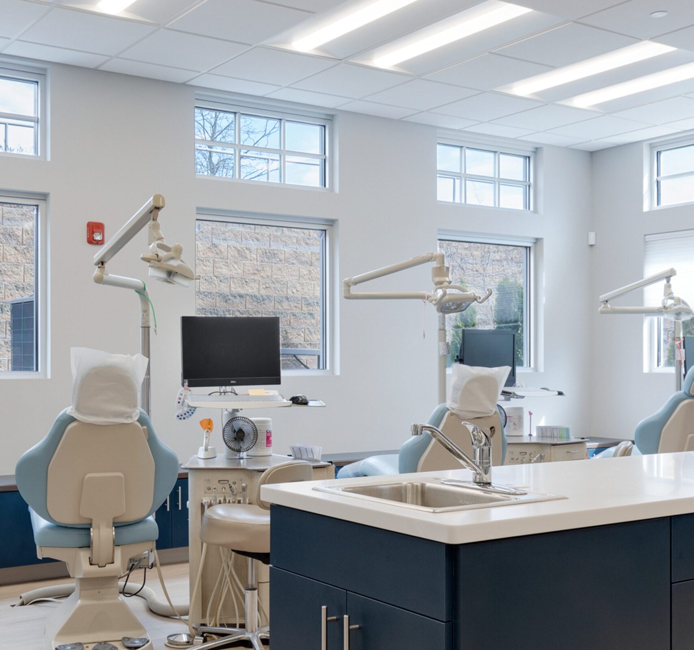
The Building and Construction of Saylor and Murphy Orthodontics
Overview
The new out-of-ground Saylor & Murphy Orthodontics facility is a stunning and inviting space, designed to provide elevated orthodontic care to Glen Ellyn, IL. Since 1975, they have been serving the local community and were ready to create a new practice space to better serve their customers.
Fun fact, we actually weren’t the design build company the clients originally intended on partnering with. Thankfully, they did the due diligence of shopping for options and when given the opportunity, we showed them that we were the better partner to move forward with. And it paid off. With our expertise in commercial build and design, Dr. Saylor and Dr. Murphy entrusted us to design and construct an impressive orthodontic facility.
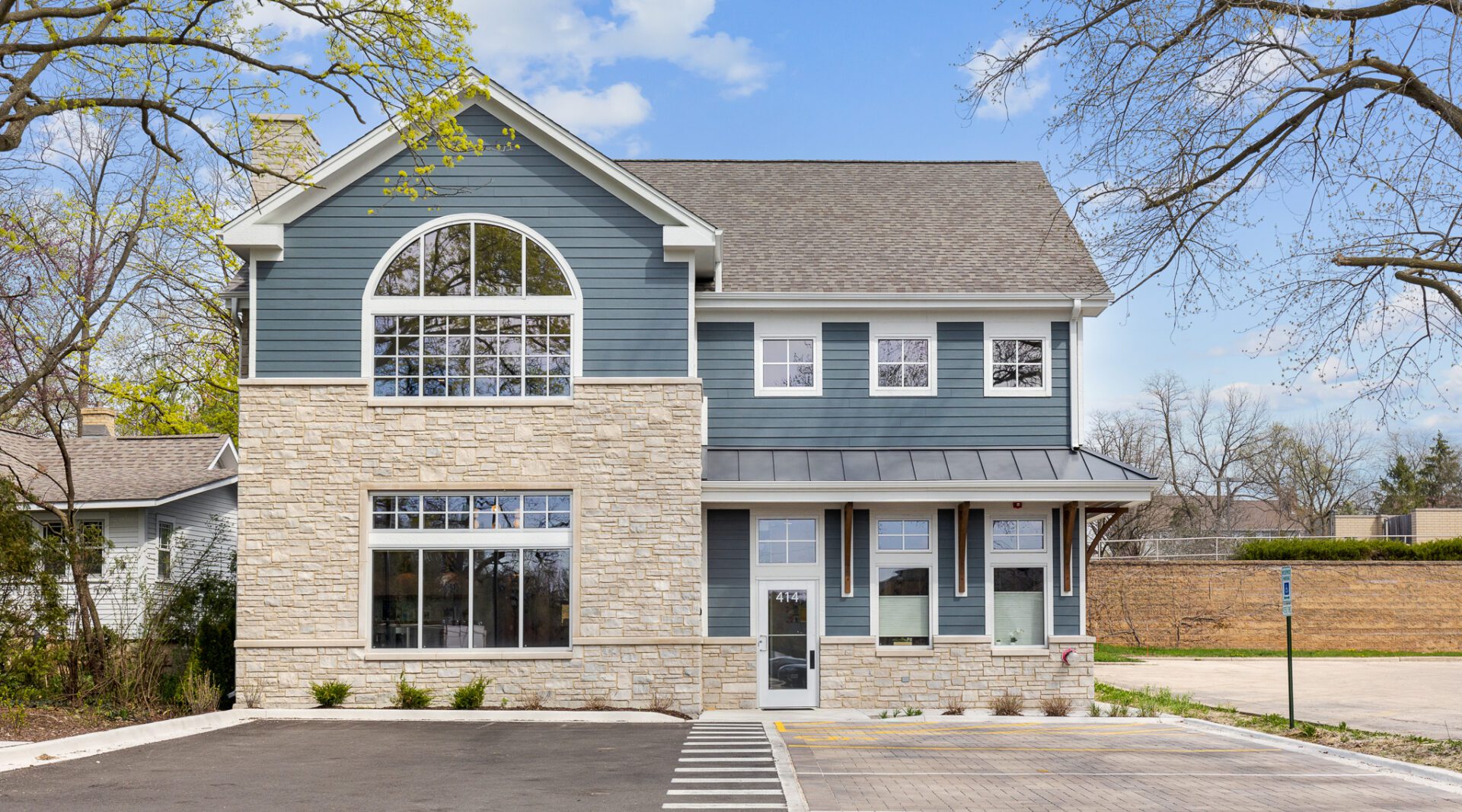
Navigating and Overcoming Challenges
Both doctors worked closely with our team to explain their needs, existing space challenges, and their long-term goals for the new space. The team wanted a 3,900+-square-foot facility with state-of-the-art exam areas, spacious rooms and an inviting waiting area. During consultations, we also learned of the importance of the millwork to the client and that they had a specific vision they wanted to achieve.
Frequent and thorough pre-construction conversations with the clients are imperative to our process. Our experience in the dental industry allows us to identify potential issues sooner than other design-build companies and proactively plan for challenges and nuances that are typical during these types of projects.
As in any project, there were obstacles and challenges that came up. And, as we always do, we face them head on, swiftly pivot if needed, and come up with a solution. Below are a few challenges we faced before and during construction:
- Client Visualization Needs: For a lot of people, it is hard to envision what a new facility will look like from just the blueprints. Fortunately, 3D renderings of the design and what the final building would look like put their minds at ease. For both the exterior and interior, we use renderings to allow our clients to gain a realistic view of the layout and floor plans, design selections and flow and feel of a space.
- Orthodontic Chairs: The biggest thing with orthodontics is the chair and its accommodating dental engine. Pipes and lines to power the tools, suction, and air are laid in the ground and disguised under the concrete floor. To ensure the underground lines were not being compressed or impacted, we had the equipment manufacturer come out and review our installation. Taking steps like these are what makes us stand out from our competitors.
- Site Selection: The new out-of-ground facility was to be built less than two miles from the previous practice to ensure services stayed in the community. This is great for the community and is something we often see, but the new site selection was long and narrow. There were buildings within a few feet of the property lines, so we often had to go on neighboring properties to get siding and other items completed. We made sure to communicate with our neighbors when this needed to be done and they had access to our team members to address any issues if needed.
- Utility Issues: There was a new ComEd line installed along the property line that we could not disturb. Since the property size was small, there was limited space to install our new utility lines. To ensure we didn’t disrupt the ComEd line of power, we had several pre-construction site visit meetings with their engineers. Our line had to be checked they they were laid out properly, in the correct location without disrupting power accessibility to the surrounding areas.
- Permits: Obtaining permitting was another challenge. We needed to get a certificate of occupancy and had to schedule a site review from a building inspector. Since the pandemic caused civil employees to work from home, the offices responsible for conducting inspections were experiencing staff shortages. This meant they worked at reduced capacities, causing delays in inspection and the provision of certificates.
Unfortunately, there was nothing we could do other than wait to get the certificate for the new building. The site review made the final cost go up by $5,000 at the end of the construction.
After figuring out every detail with all parties involved, we came up with the proper footprint, layout, and floor plans according to the client’s needs and specifications. Using the master schedule, we planned how the construction project would manage and run, right from the planning to the actual construction. When developing a timeline of every step, it is our #1 priority to prevent delays while ensuring submittals and approvals were made on time. Although these challenges cannot always be predicted, if they do impact the timeline, we do our best to make up time.
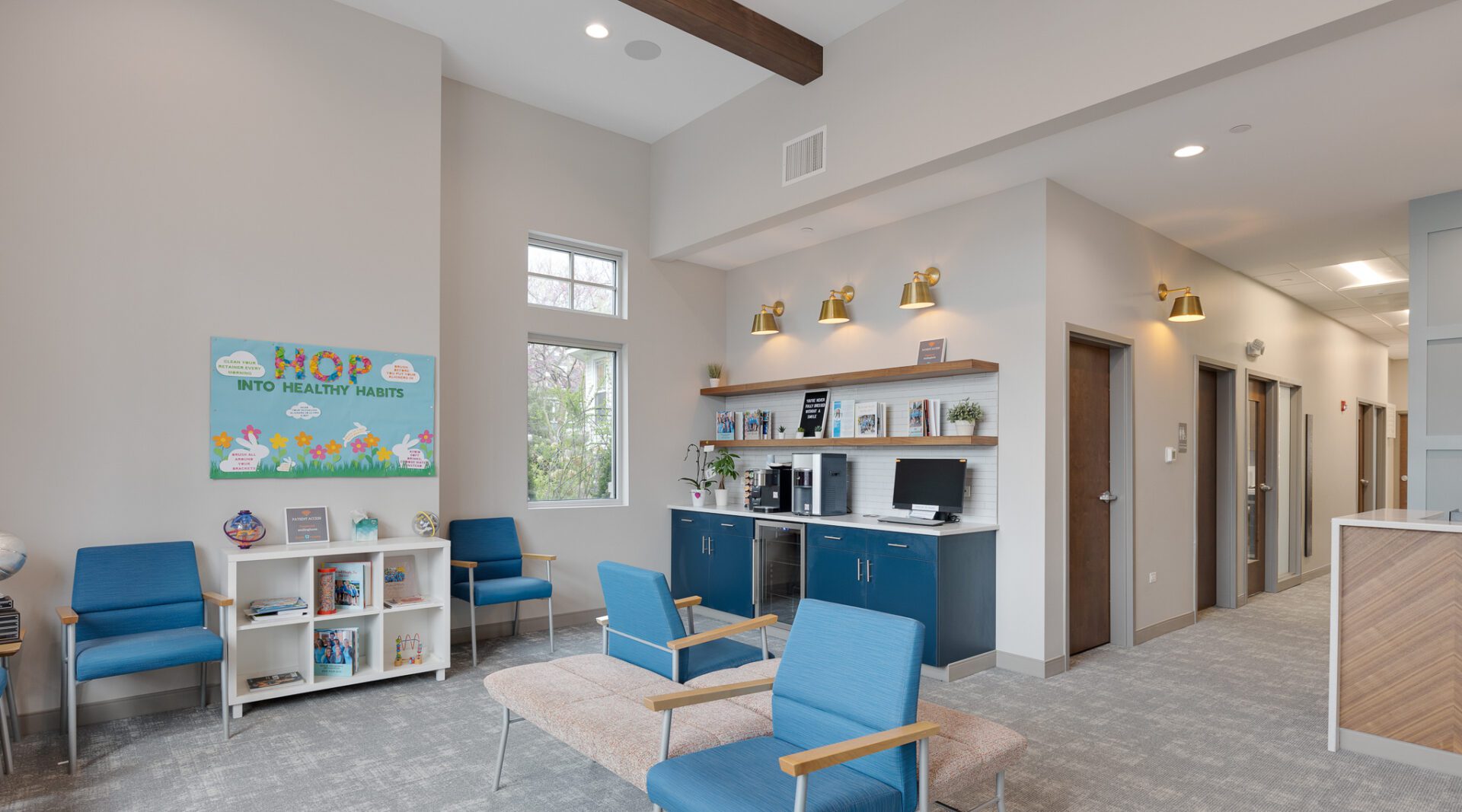
Adapting to Change Requests
We worked closely with the clients during construction and changes to the design, floor plan, and layout did need to take place. Our goal was to maintain an open line of communication and be transparent with them throughout the construction. This transparency allowed our clients to trust us with their dental building construction.
For example, after completing the two-story atrium in the lobby, it was no longer wanted. This major change was a significant setback in timing. We had to redesign the floor plans, re-work trusses and dry wall and extend the schedule to get rid of the two-story. Although this meant more work for our team, we were determined to do everything possible to satisfy the client.
Another example is the hygienists said they needed us to change the location of the drawers, which we happily did to accommodate their workflow. These small tweaks often happen and are not surprising to our team when they do occur. We do what it takes to make sure our clients are happy and their new space serves them appropriately.
How We Support Our Clients From The Financial Perspective
We understand that most companies may be unable to finance such a large project and require assistance from lenders and financial institutions. While we don’t provide financing, we have preferred partners we put our clients in contact with to help make that connection. So, instead of finding a financier on their own, we connect them with reliable financiers that we know and are already vetted.meline constraints. Here’s how we achieved our goals.
Discuss Your growth
If you want to remodel your current office, make additions, or build a new site from the ground up, contact RWE Design Build. The Saylor & Murphy Orthodontics newly constructed facility is a clear example of our expertise and knowledge in commercial build and design.
However, we are more than a typical construction company. We strive to simplify the building process for you by merging design and construction and assisting with finding financing, architecture, design, zoning, lease negotiations, and everything in between to ensure the final product is exactly what you envision.
We work directly with clients and handle everything for them, from dealing with inspectors to plumbers and architects, so they don’t have to.
Schedule a complimentary consultation with one of our experts today to discuss your growth.
All Case Studies
A Behind The Scene Look Into Some of Our Projects
Below you will find detailed information regarding project executions from end-to-end.
From highlights to challenges, these case studies are great reads for our future clients to understand how our team remains consistent and agile to delivery quality results.
