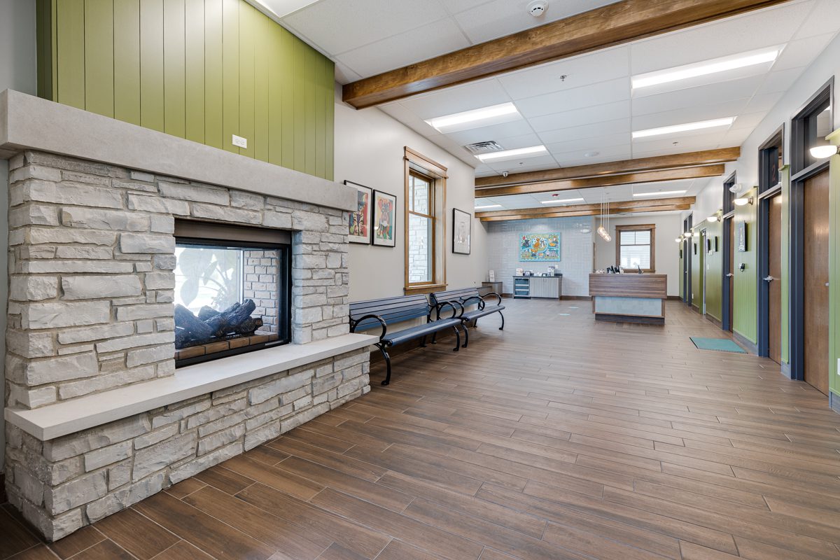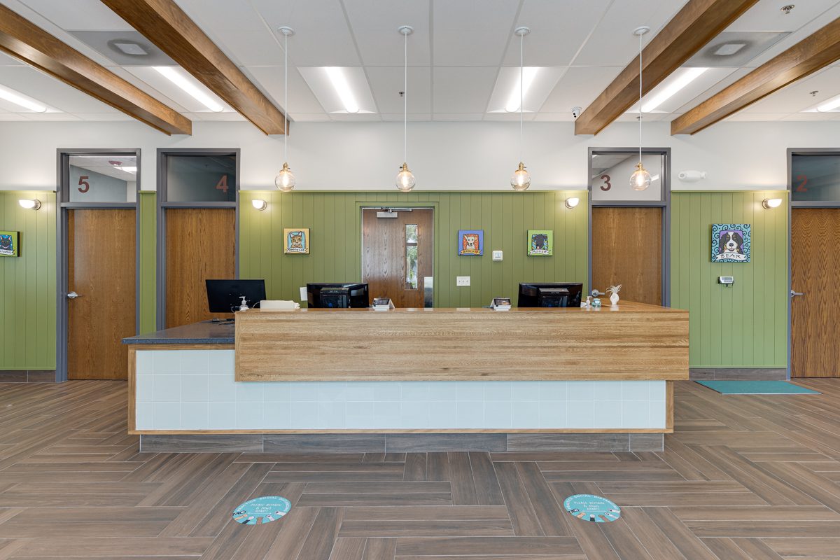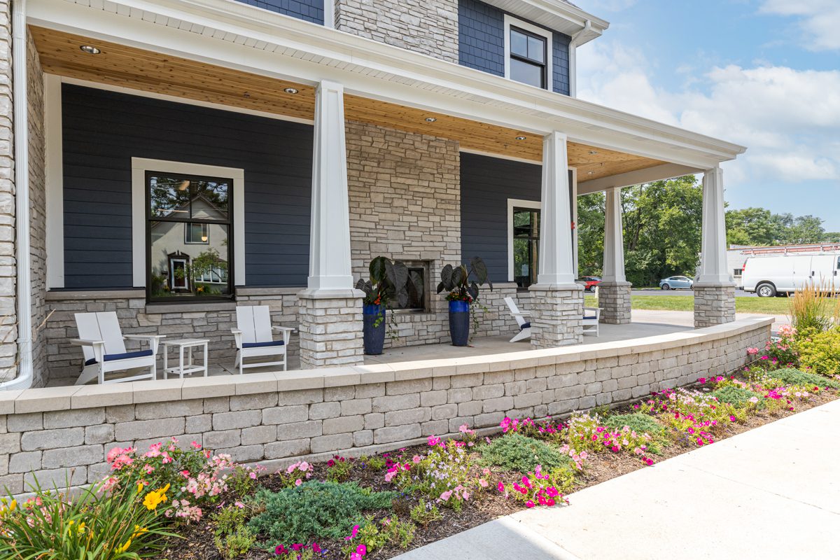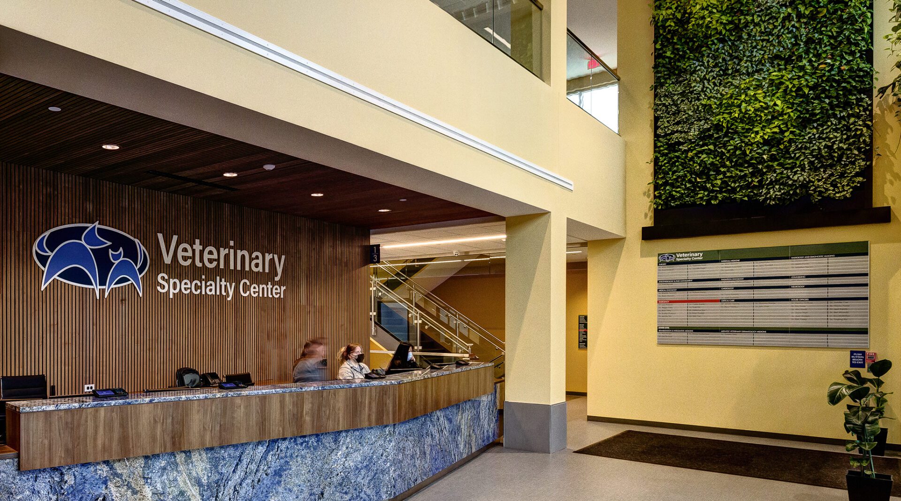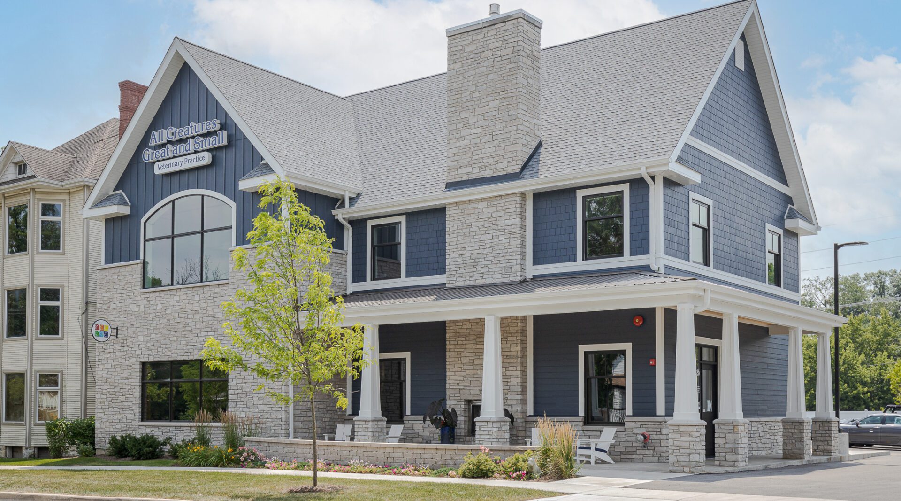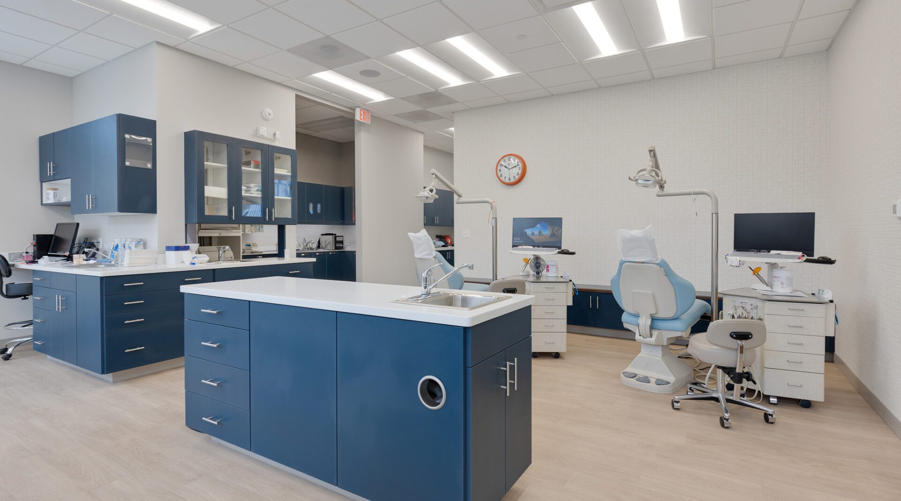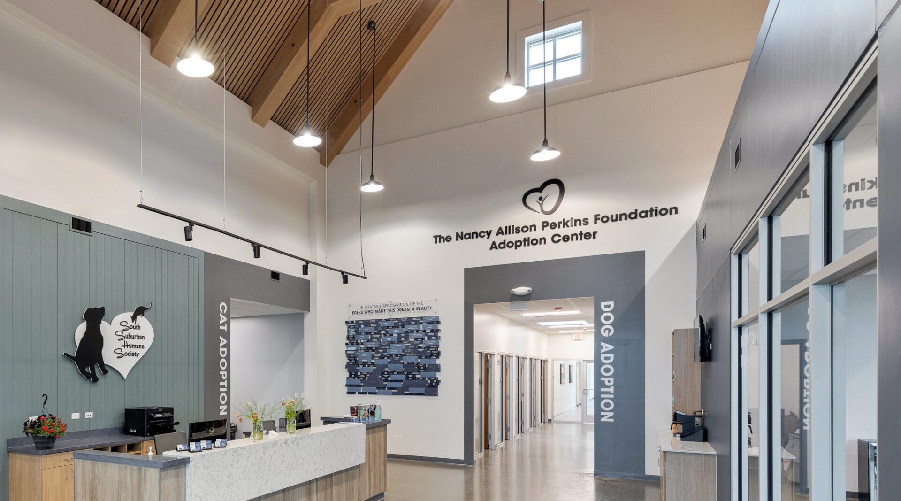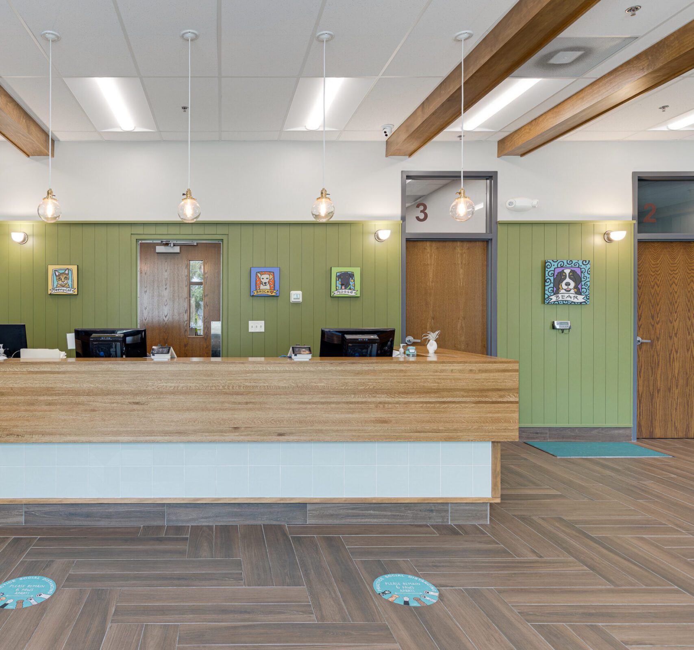
Overview
As a healthcare practice owner, finding the right veterinary clinic builders can be daunting. With so many options available, it can take time to determine who will provide the best service and achieve your vision.
All Creatures Great and Small, a primary care veterinary practice in Downers Grove, IL, has served the community for over two decades. As a practice that prides itself on providing exceptional care for pets, it became apparent that it needed to upgrade its facilities to meet the growing needs of its clients and patients.
That’s where we come in. In this white paper, we will showcase our expertise and credibility through a case study of our completed design/build project, All Creatures Great and Small. We will provide insights into our process, challenges, and how we overcame them to deliver a stunning and functional facility that exceeded our client’s expectations.
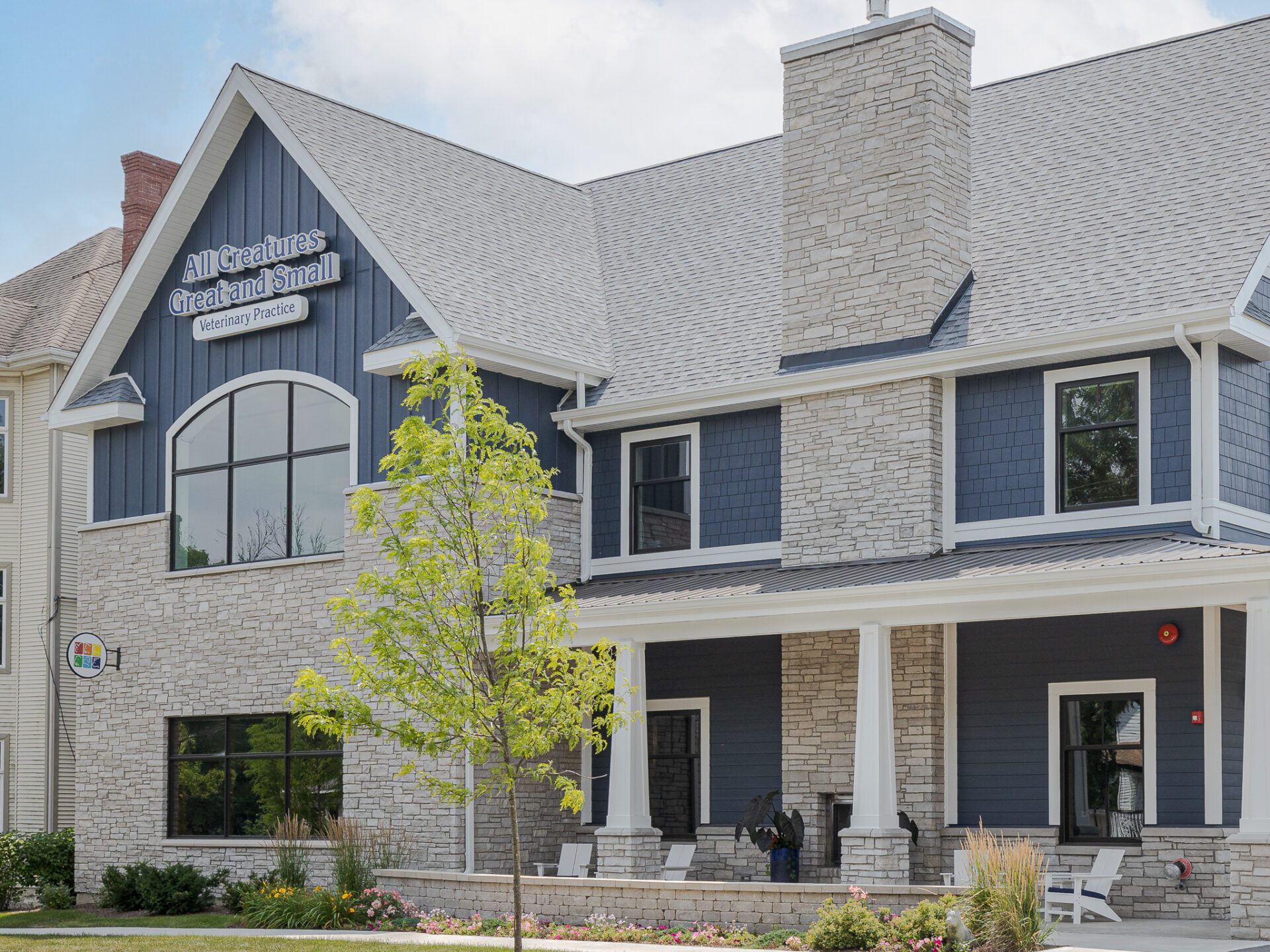
Design and Construction Process
All Creatures Great and Small worked with us to create a modern animal hospital that would provide state-of-the-art care for their patients. Our process began with an initial consultation where we listened to their needs and goals for the project. From there, we worked closely with their team to create a design that met their specific requirements.
Challenges Faced During the Design and Construction Process
- Zoning Requirements: One of the biggest challenges we faced during the design and construction process was complying with the zoning requirements in Downers Grove, IL. We had to ensure that the new animal hospital met all the regulations for the area, including setbacks, building height, and parking requirements.
- Generational Differences: Another challenge we encountered was working with a team with both young and old generations. This meant that we had to find a design that would meet the needs of both parties while ensuring that the new animal hospital was functional and modern.
- Limited Space: The available space for the animal hospital was limited, .and we had to ensure that the new design provided enough room for all the necessary equipment and facilities while maintaining an optimal workflow for the staff
Managing Zoning Requirements
All Creatures Great and Small’s transition to a modern animal hospital was not without its challenges. One of the biggest hurdles we faced was zoning requirements. The property was zoned for commercial use, but the neighborhood was primarily residential, which made obtaining the necessary permits and approvals a complex process. Here is how we managed:
- Conducting Research: The first step in navigating zoning requirements. We researched local zoning regulations, building codes, and permit requirements. This research enabled us to identify potential issues and proactively address them.
- Working with Local Authorities: We collaborated closely with local authorities to ensure veterinary hospital design standards compliance. We followed all applicable regulations and obtained all necessary permits and approvals. We also communicated frequently with the local officials to keep them informed of the project’s progress and any issues that arose.
- Developing a Plan: To meet the zoning requirements, we had to develop a comprehensive plan that addressed all the concerns raised by local authorities.
- Making Adjustments: Throughout the veterinary hospital design and construction process, we made several adjustments to the plan to ensure compliance with zoning requirements. For example, we revised the site plan to meet setback requirements, relocated the parking lots, and adjusted the building height and size.
- Seeking Variance: In some cases, we had to seek variances from the zoning board to deviate from specific regulations. For example, we sought a particular variance to allow a setback, which allowed for a front porch/patio and landscape features. This variance was granted after a thorough review of the proposed plan.
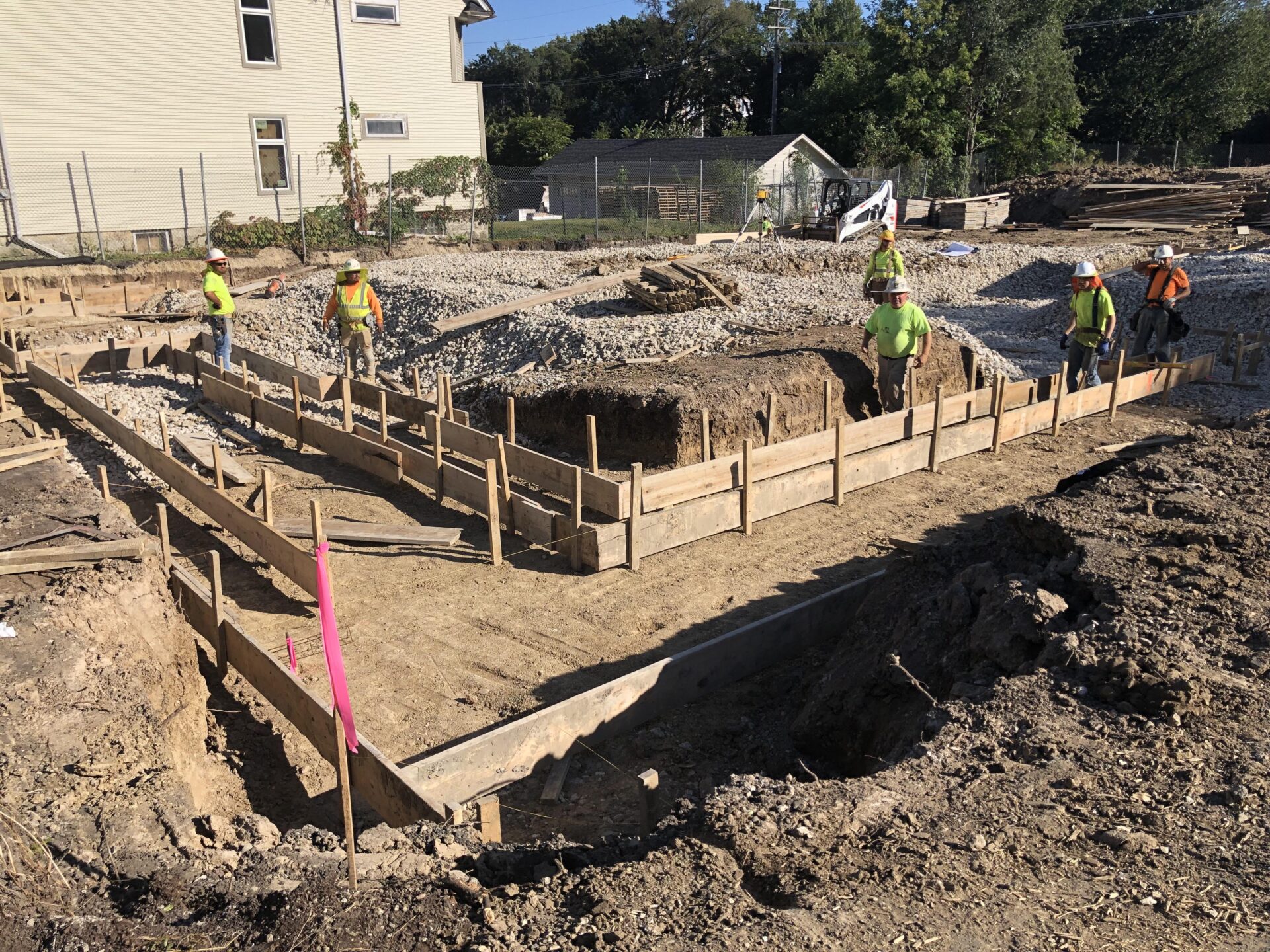
Exterior Design
All Creatures Great and Small was located in a traditional, residential neighborhood. Therefore, creating an exterior design that complemented the surrounding structures and stood out as a modern animal hospital was essential. Here are some details on the external design process:
Design Inspiration
To balance the traditional residential style and modern animal hospital, the design team took inspiration from the neighboring homes. The exterior design featured several elements, such as:
- A steeply pitched roofline that adds height and volume to the structure
- A blend of brick, fiber cement siding, and aluminum windows creates a warm and inviting feel
- A neutral color palette with bold and modern accents, such as a deep blue shade on the main entrance door.
Maintaining the Look and Feel of the Area
The team knew the community’s needs and wanted to create an aesthetically pleasing design that wouldn’t clash with the neighborhood’s existing structures. To ensure that the new hospital blended well with the neighboring houses, the design team incorporated the following elements:
- Designed a sloping site to maintain the existing residential feel of the area
- Created a new parking lot that was partially hidden from view, minimizing the visual impact of the building
- Added a prominent front porch/patio to create a welcoming entry and provide a space for owners to sit and relax while waiting for their pets
Obtaining a Special Variance
The design team faced a challenge of zoning requirements, specifically a setback requirement that restricted building the front porch and patio features. The team worked closely with the village officials to obtain a special variance. The variance allowed the construction of a front porch/patio, landscape features, and a fenced-in outdoor pet play area.
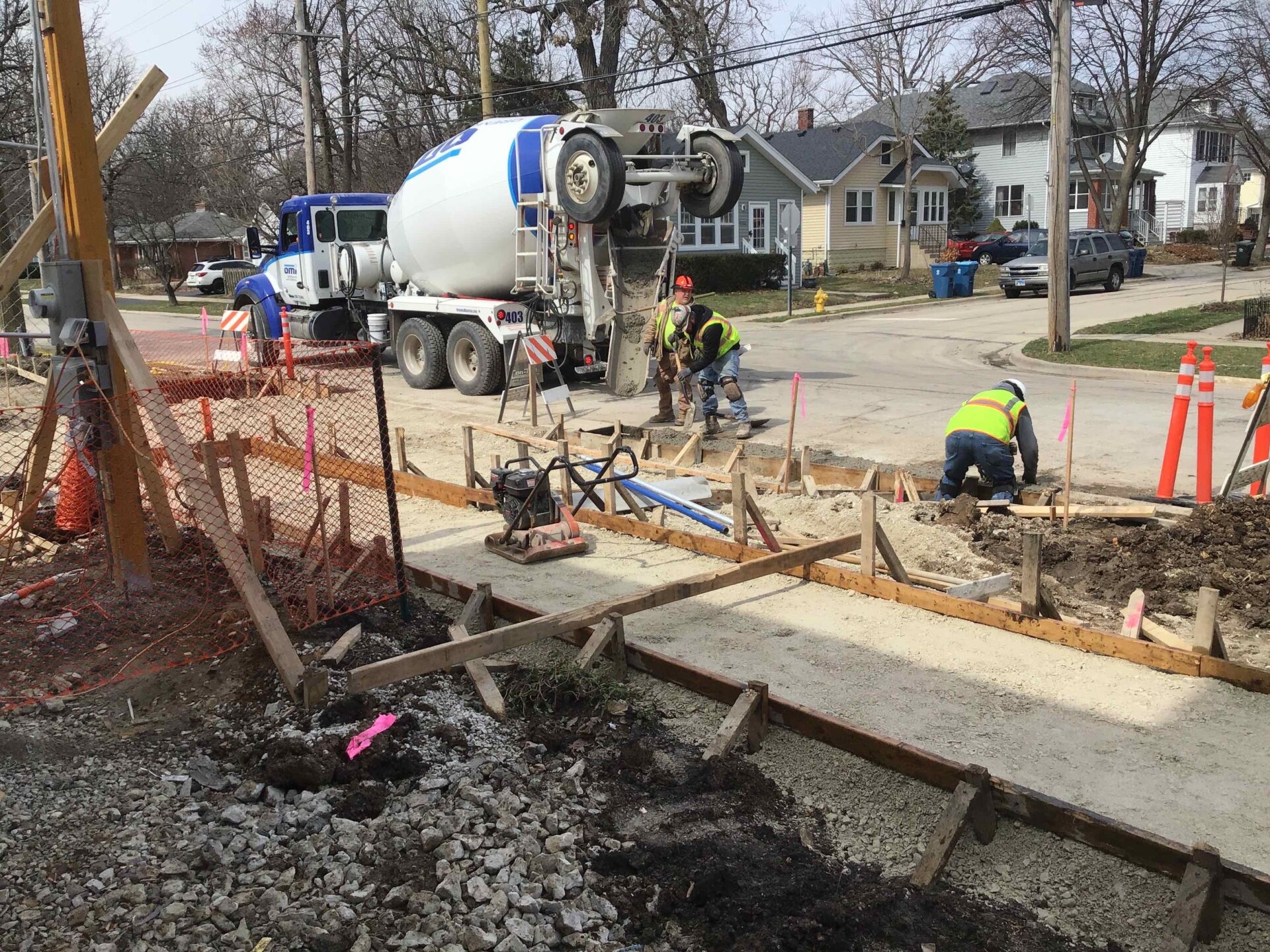
Interior Design
As part of our comprehensive approach to the project, we also provided interior design services. Our team worked closely with the client to create a cohesive design scheme that reflected their vision while adhering to budget and timeline constraints. Here’s how we achieved our goals.
1. Creating a “Homey” Feel
Our clients were very clear in their vision of a comfortable and welcoming space. To achieve this, we utilized a variety of design elements that conveyed a homey vibe while maintaining a modern aesthetic.
2. Durable and Stylish Flooring
We used tile flooring that mimicked hardwood to maintain a home-like feel while ensuring the space could withstand heavy foot traffic and spills. This allowed us to create a warm and inviting atmosphere without sacrificing durability.
3. Adding a Fireplace
One standout feature that helped create a cozy atmosphere was the windowed fireplace and chimney in the lobby area. This design element adds a unique touch to the space and creates a welcoming environment for pets and their owners.
4. Facilities Included in the Design
We included all the necessary facilities to support our clients’ animal care needs. These facilities include:
- Exam rooms
- Treatment/surgical rooms
- Dental suite
- Play yard
- Kennel facilities for various types of pets
5. Custom Artwork
We also added colorful custom artwork throughout the reception area to add a playful and lighthearted touch. These art pieces helped make the space feel less clinical and more personalized for our clients and their furry companions.
Covid Impact on Construction
The Covid-19 pandemic has significantly impacted the construction industry, leading to delays and increased safety measures to protect the workers on the site. At our veterinary hospital construction project, we took steps to ensure the safety of the workers while still keeping the project on track.
Safety Measures Implemented
Regular temperature checks were conducted on all workers entering the site to identify any potential Covid-19 cases.
- All workers had to wear face masks and maintain social distancing on the job site.
- Hand sanitizing stations were placed throughout the site to promote good hand hygiene.
- All common areas, tools, and equipment were sanitized regularly to prevent the spread of the virus.
Cleaning Stations Installed on the Site
To comply with Covid regulations and ensure the safety of the workers, we installed cleaning stations on the job site. These stations included:
- Hand sanitizer dispensers are placed throughout the site for easy access.
- Handwashing stations equipped with soap and water were installed at various points on the site.
- Disinfectant wipes and sprays were made available for workers to sanitize surfaces and equipment regularly.
We understand the importance of maintaining a safe and healthy work environment, especially during the Covid-19 pandemic. By implementing these measures and providing the necessary resources, we were able to keep our workers safe and complete the animal hospital project on schedule.
Conclusion
All Creatures Great and Small’s new animal care facility is a perfect example of how a design-build company can help animal health practice owners achieve their goals. By working directly with clients through the planning and design process and then the construction process as the one point of contact for them, the veterinary clinic construction process becomes less overwhelming.
All Creatures Great and Small is now a state-of-the-art veterinary clinic that is functional, modern, and, most importantly, a home away from home for its clients and their beloved pets. At RWE, we are passionate about designing and building healthcare facilities tailored to meet each client’s needs. If you’re looking for a trusted partner for your veterinary construction needs, we invite you to schedule a complimentary consultation with our team today.
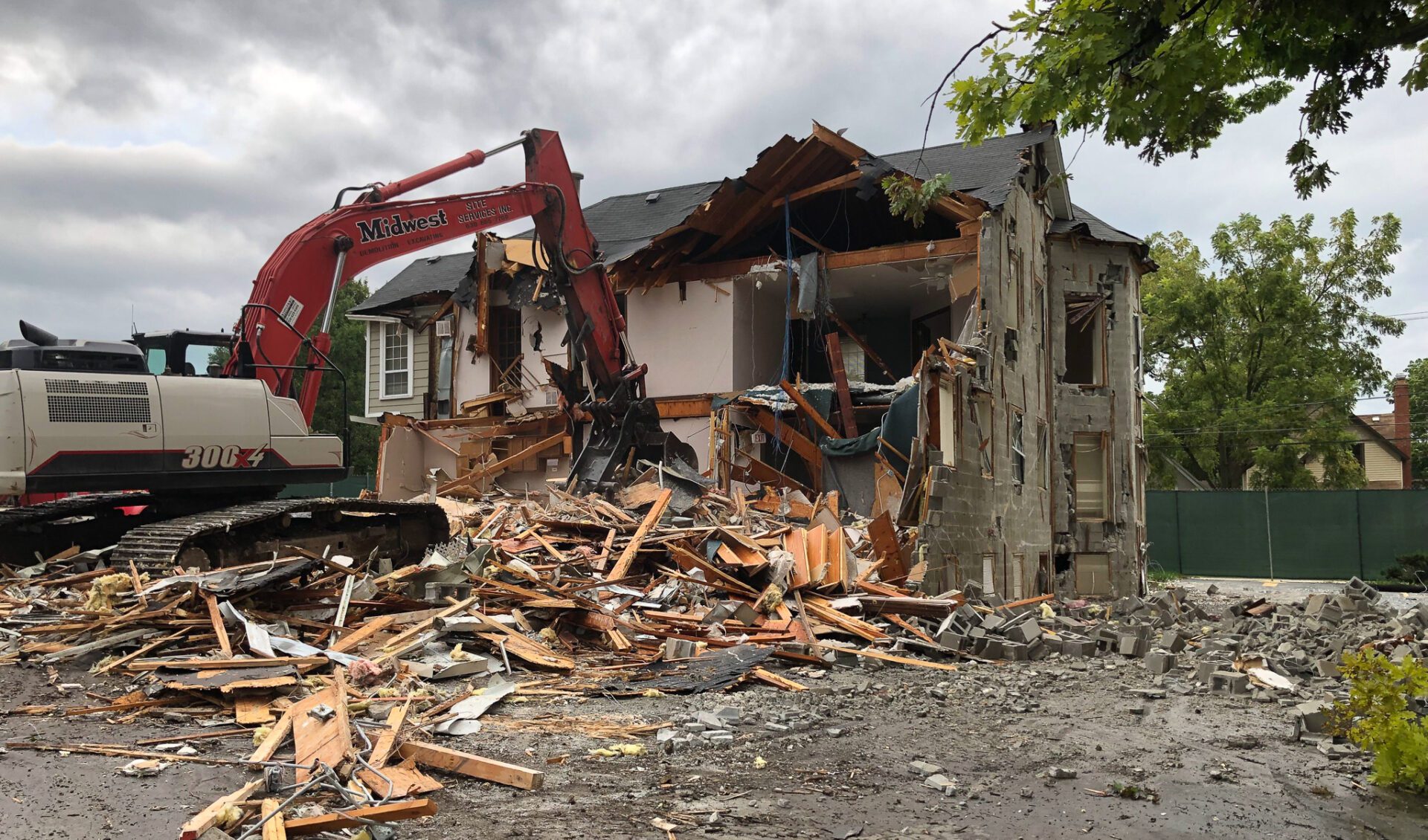
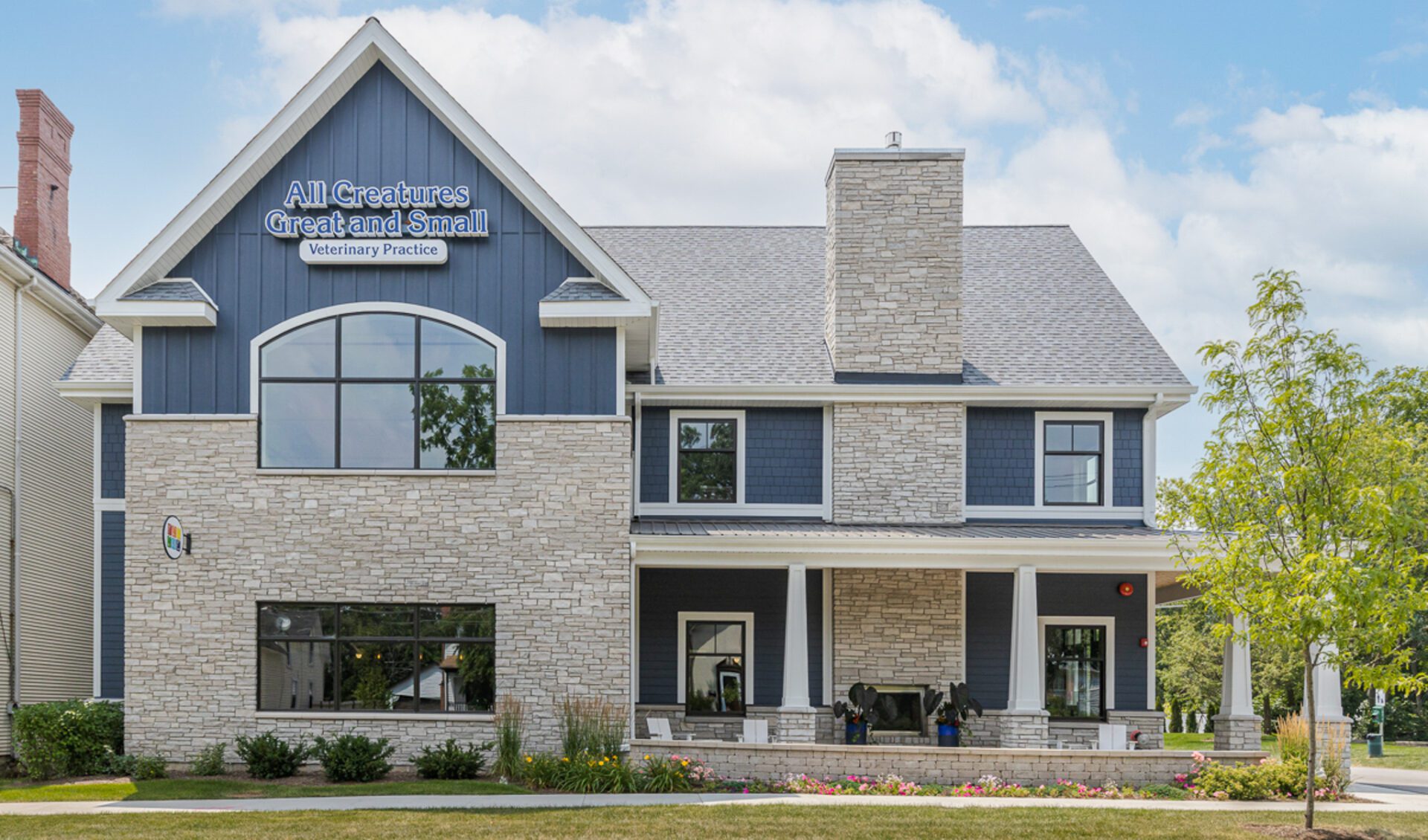
All Case Studies
A Behind The Scene Look Into Some of Our Projects
Below you will find detailed information regarding project executions from end-to-end.
From highlights to challenges, these case studies are great reads for our future clients to understand how our team remains consistent and agile to delivery quality results.
