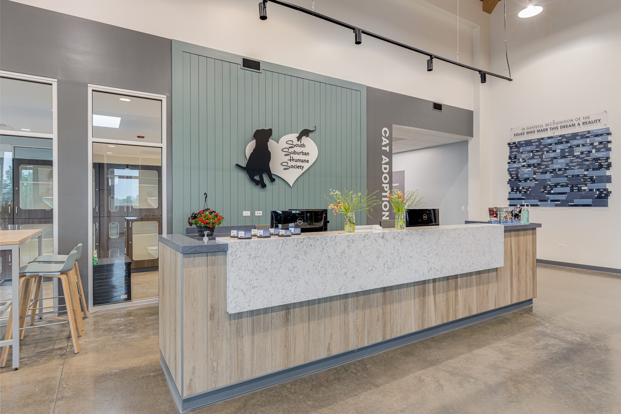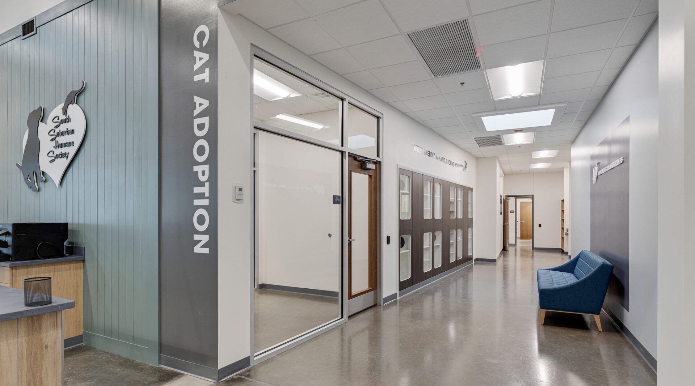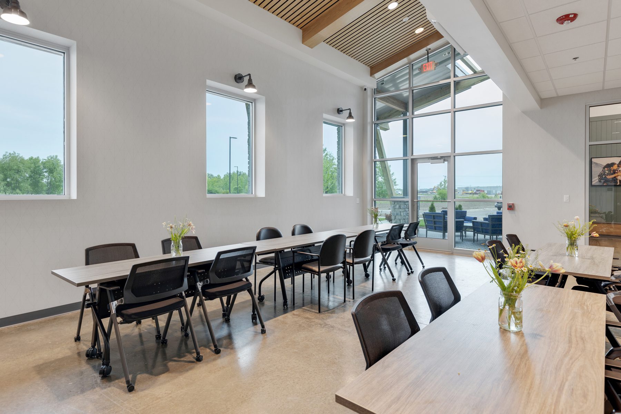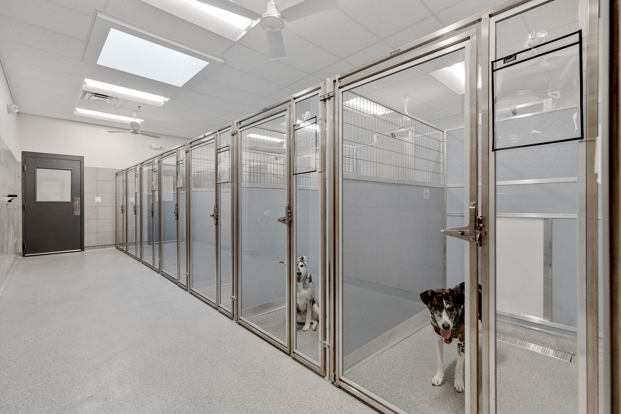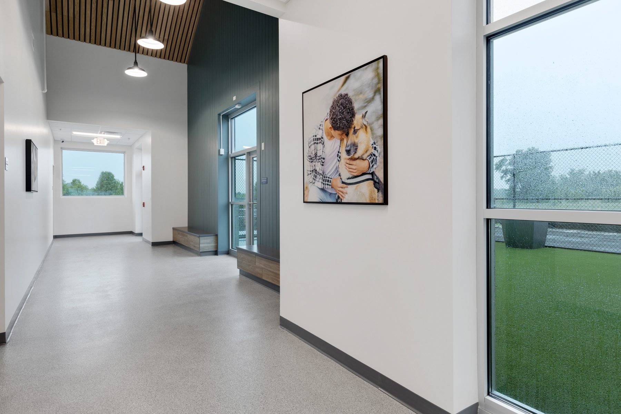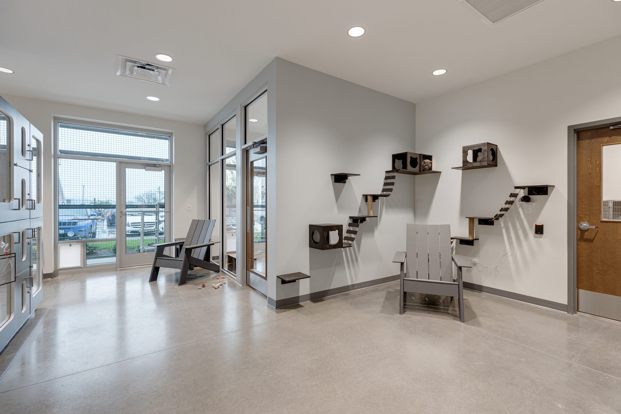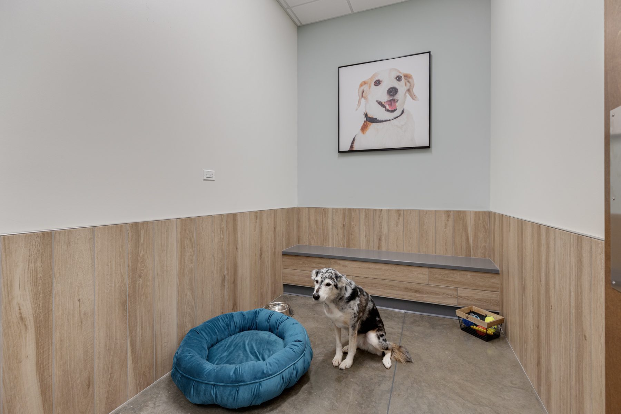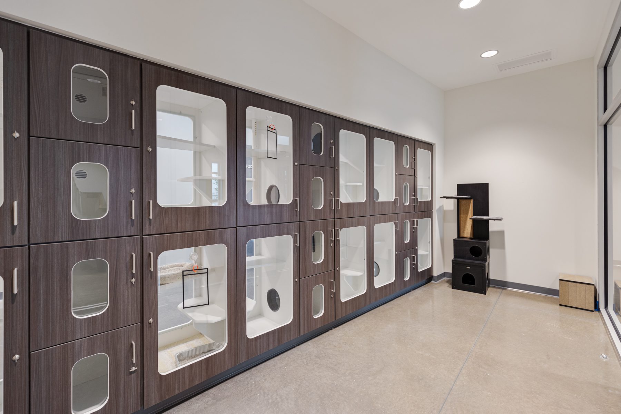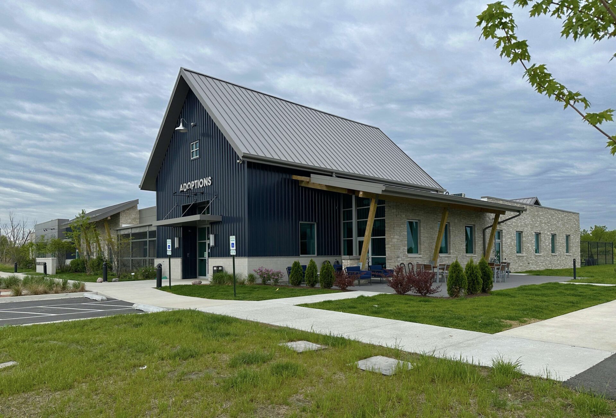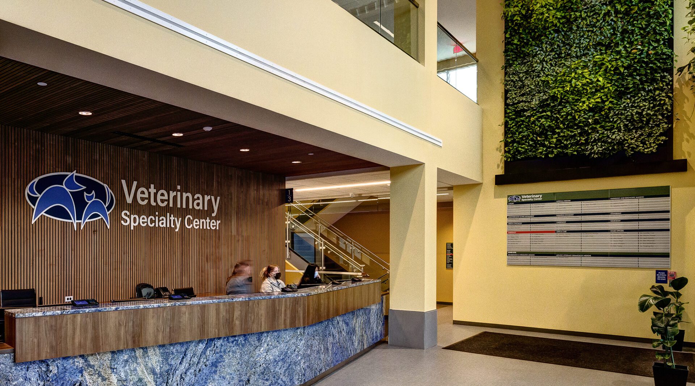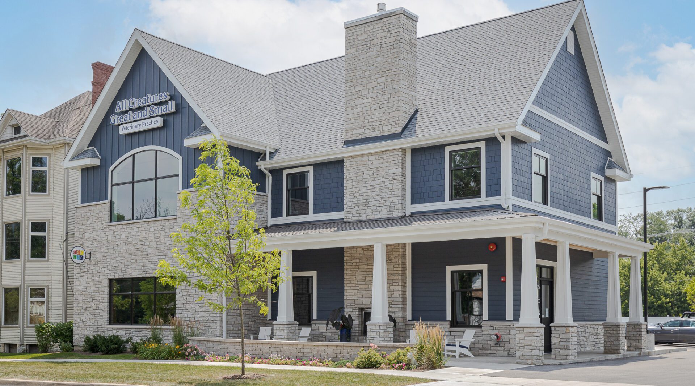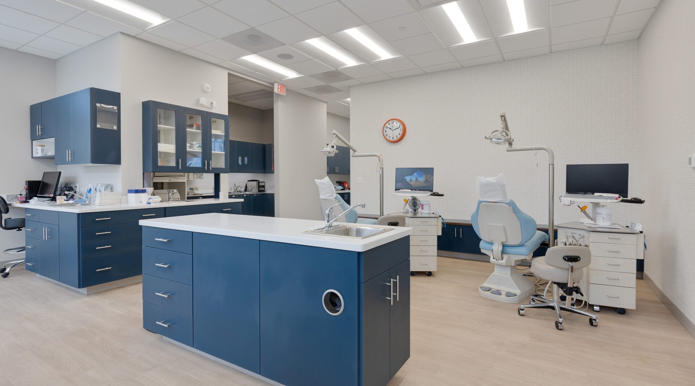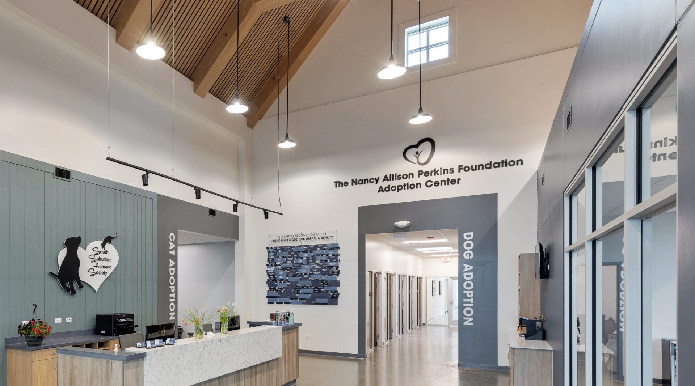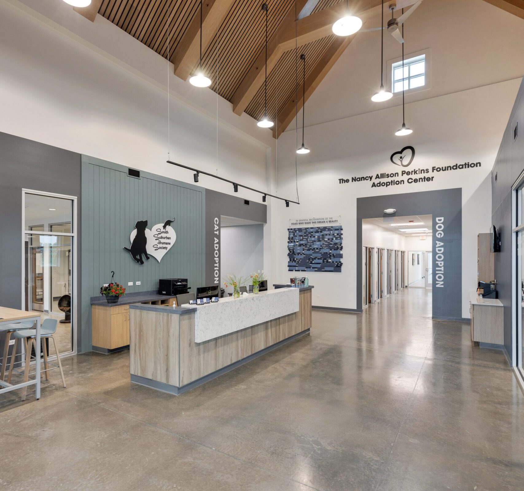
Overview
The South Suburban Humane Society (SSHS) was incorporated in 1970 as a small group of volunteers who brought homeless pets into their homes and worked tirelessly to find them permanent homes through word of mouth and neighborhood outreach. Over the years, they grew to a 501c3 nonprofit organization and in June 2022 their new 19,761 square foot animal resource campus was built in Matteson, IL. The new out of ground facility takes in more than 4,000 pets annually and impacts the lives of the animals and the people who love them.
The Situation
The Needs
RWE’s Approach
We worked closely with the team at SSHS to ensure their new facility was going to solve their previous problems, and also allow them to build on the foundation they have set and the goals they had for the future. The design and construction revolved around the project goals below:
- To build a modern, intentional campus from the ground up where the pets and people of Chicago’s South Suburbs will have a beautiful space for adoption, services and educational opportunities.
- Increase the size of the current facility to allow for more intake of strays
- Include separate entrances for Adoptions & Intake
- Modern double-sided animal housing designed for lowering stress on the animals
- Several separate isolation and holding areas to minimize disease and stress
- Natural light exposure in most areas
- Educational and event room with a gorgeous outdoor patio for classes, birthday parties, groups and events
- Appropriate administrative and volunteer office space, bathrooms, storage, separated laundry and food preparation by species
- Outdoor walking trails in a prairie/wetland setting for the whole community
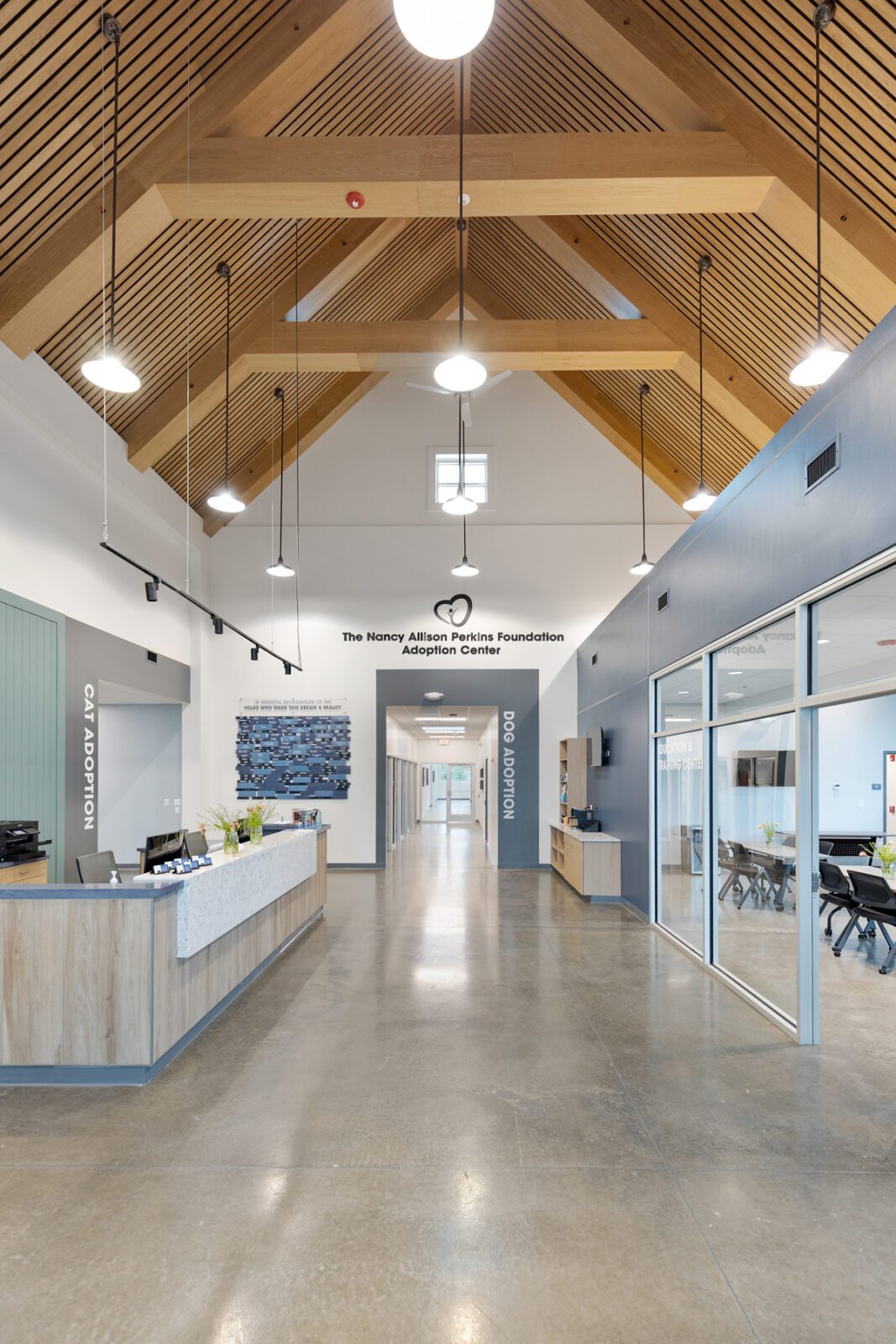
Challenges & solutions
During our design and construction phase, we worked through several challenges with our engineers, soil experts, clients and government agencies.
The Challenge
South Suburban Humane Society was extremely lucky to find a beautiful piece of land owned by the Village of Matteson. The total land is 120 acres and includes protected wetlands which can be difficult to build on without the proper precautions.
Solution
RWE worked closely with the US Army Corps of Engineers and other government and environmental agencies to identify the specific area of the land that we could build the new facility on.
In the end, the facility sits in the middle of the land with a sweeping drive that offers a panoramic view of the wetlands. There is a walking trail around the building that connects to a 30 mile hiking and biking trail so that the opportunities for shelter dog walks are amazing.
Challenge
There were numerous material shortages since this project was being built during the middle of the Covid pandemic. The exposed 26 ft tall A-frame initially was going to be refinished timbers, but they weren’t available at the time.
Solution
RWE provided options for an alternative material that was available at the time. Our engineers performed calculations and created a visually identical option that would still be structurally sound as well as visually pleasing.
With the change in materials, it delayed the timeline for this section of the building, so the team continued with the rest of the construction and securely isolated the A-frame area to protect the Lobby area and not fall behind schedule.
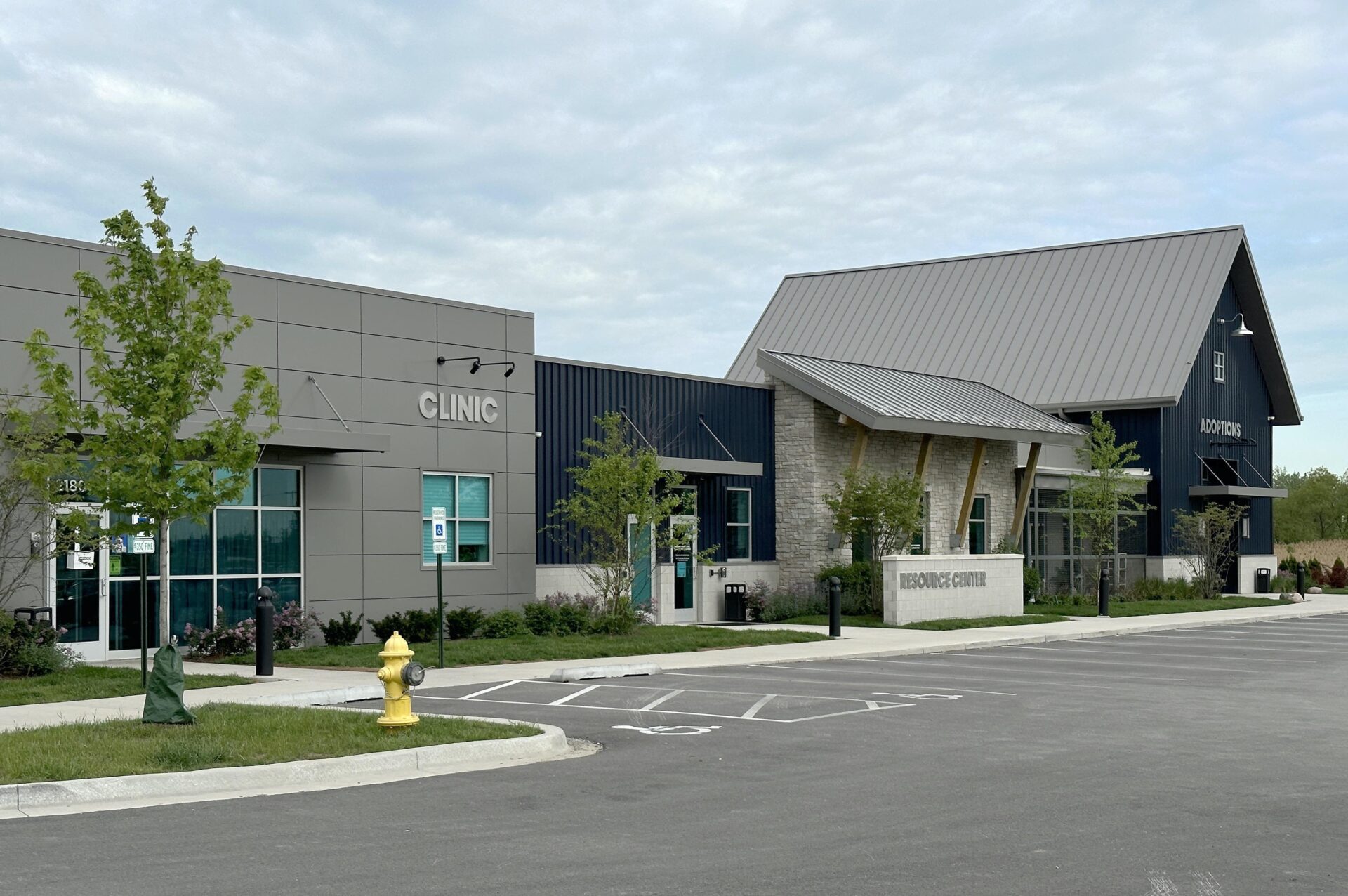
Project Features
One of the goals of the new facility for the South Suburban Humane Society was to add an animal resource campus where all pets and people in need across Chicago’s Southland could have one location to get services.
The design was intentional to look like three “store fronts” with clear entrances for Adoption, the Resource Center, and Clinic with a shared vestibule to the Spay/Neuter Clinic and the Low-Cost Veterinary Services. Back staff hallways connect all the departments for a seamless back of house experience.
isolation
In the previous shelter, SSHS did not have true isolation for contagious diseases. RWE worked with them to build both Cat Isolation and Dog Isolation units which have separate laundry facilities contained within and dedicated ventilation to isolate illness within the shelter. Overall, the design aligns with Shelter Medicine protocols. Both clinics were designed and built with best practices from the ASPCA’s Spay/Neuter protocols.
The entire building has 100% outside air which helps with odor control. We consulted with Acoustical Solutions for noise control and utilized a combination of special dry wall to keep surgery quiet and noise reduction panels throughout the building.
Although we knew these goals would require complex and innovative solutions, our team was able to utilize our resources and vast experience in the animal care industry and humane society projects we’ve completed in the past to deliver a beautiful and functional space.
All Case Studies
A Behind The Scene Look Into Some of Our Projects
Below you will find detailed information regarding project executions from end-to-end.
From highlights to challenges, these case studies are great reads for our future clients to understand how our team remains consistent and agile to delivery quality results.
