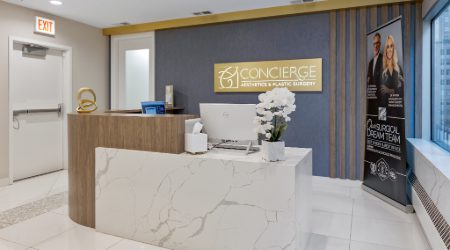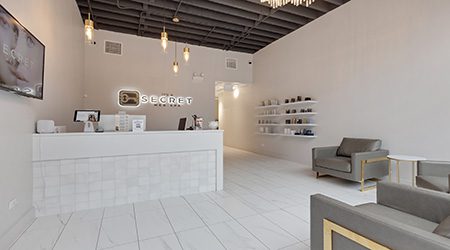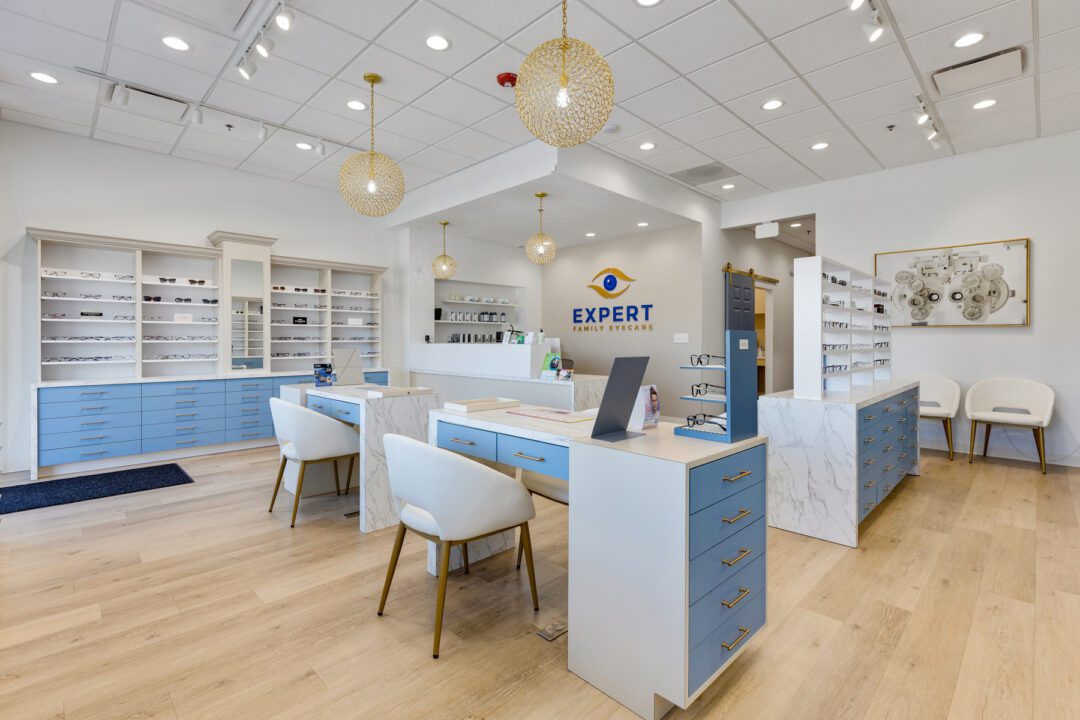Full-Service Medical Office Contractors & Design Experts
From Med Spas and Aesthetics to Optometry or Cardiology, we have design-build solutions for you.
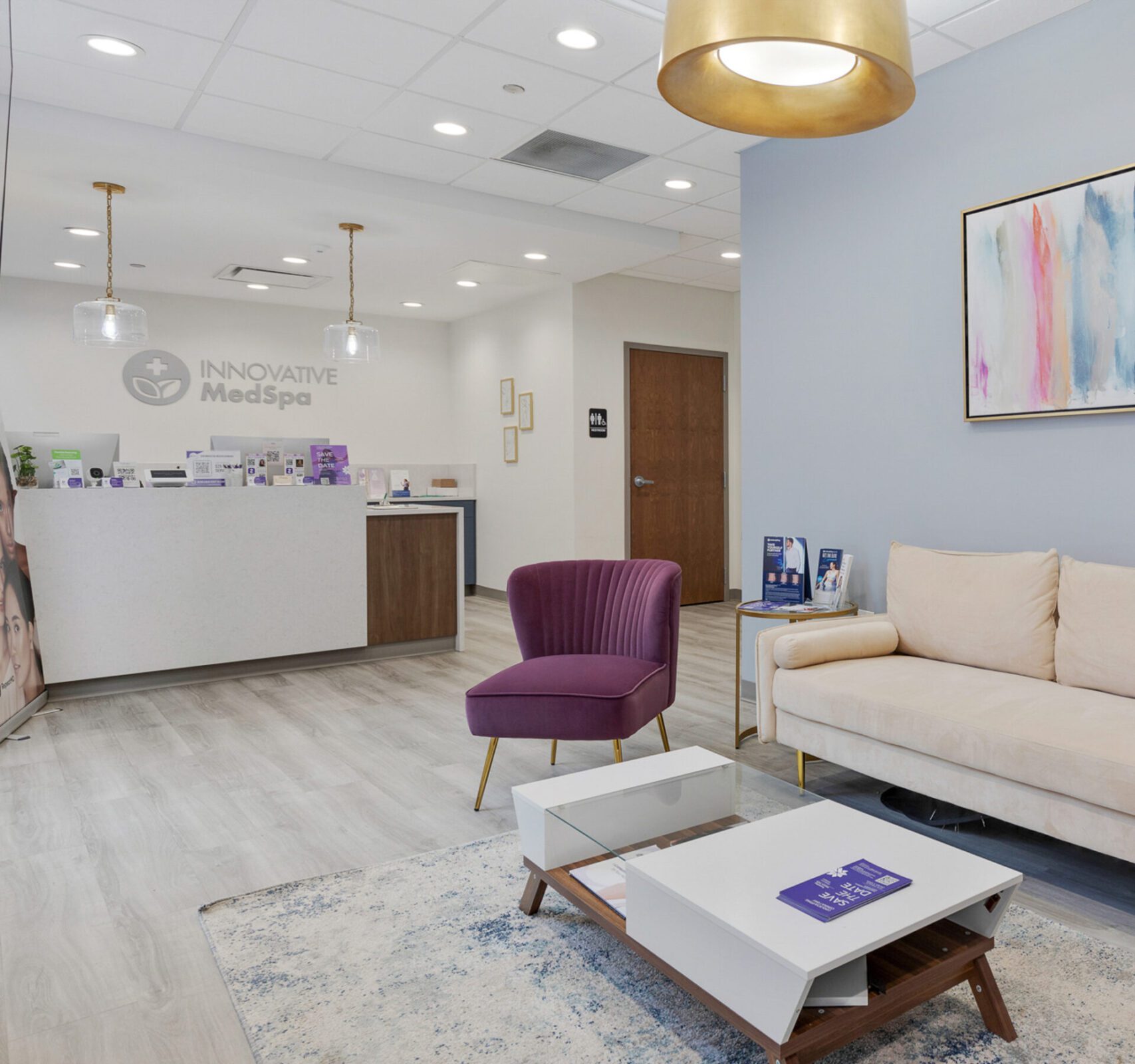
Healthcare Design to Provide The Best Environment for The Best Care
Commitment to Quality
The healthcare industry continues to evolve year after year and RWE is focused on working with you to not only meet today’s standards, but the specific needs of your practice.
Our team of design and construction experts work hands on with you to deliver a facility that exceeds your expectations.
Projects
Our Medical Office Design and Build Projects
Adapting to Modern Healthcare Facility Standards
As healthcare continues to advance, the healthcare facilities that support it must evolve in step. Modern regulations affecting medical office construction span from HIPAA-compliant layout strategies to ADA accessibility and nuanced state-specific licensing guidelines. For any new healthcare facility, addressing these requirements from the outset is essential to project success and long-term operational flexibility.
At RWE, we draw on our deep national experience in healthcare construction to navigate the complex code environments across regions. From permitting to accreditation, we bring healthcare construction services that meet and exceed compliance thresholds without sacrificing creativity or efficiency. We adapt our approach based on your location’s specific healthcare architecture and construction mandates, giving you peace of mind throughout every phase.
Future-ready design is central to our process. Through modular planning, strategic infrastructure placement, and healthcare space planning tailored to your specialty, we support smooth technology upgrades and clinical expansions over time. Our team also factors in the increasing demand for adaptable MEP systems, helping you stay responsive to specialty equipment upgrades.
For clients in need of a design-built medical office, our team provides the foresight needed to grow without rework.
Medical Specialties We Serve
At RWE Design Build, we understand that every healthcare project has its own clinical requirements, infrastructure demands, and regulatory nuances. Our deep experience across a wide range of medical build types ensures your space is expertly tailored for performance, compliance, and growth.
Below are just a few of the medical specialties we support:
- Medical Practices
- Whether you’re opening a family medicine clinic, dermatology suite, or multi-specialty group practice, we deliver personalized designs that reflect your clinical workflows and patient needs. Our medical office contractors understand how to optimize everything from check-in areas to exam room layouts for maximum efficiency and comfort.
- Surgery Centers
- We design and build surgical environments that meet stringent safety, accreditation, and operational requirements. Our expertise includes:
- OBS (Office-Based Surgery) – Compact, procedure-focused suites with enhanced infection control, ideal for in-office surgical offerings.
- OBL (Office-Based Labs) – Diagnostic and interventional lab spaces integrated within a practice, with attention to imaging, electrical, and staff flow needs.
- ASC (Ambulatory Surgery Centers) – Larger-scale outpatient surgery centers with pre-op, recovery, and sterilization areas built to stringent regulatory standards.
- Each type is supported with appropriate ventilation, recovery room configuration, and circulation planning.
- We design and build surgical environments that meet stringent safety, accreditation, and operational requirements. Our expertise includes:
- Medical Office Buildings (MOBs)
- For developers, hospital systems, or large medical groups, we design and build full-scale Medical Office Buildings. Our MOB design services emphasize tenant flexibility, ADA and code compliance, and mechanical infrastructure capable of supporting multiple specialties. Whether for single or multi-tenant use, our process ensures your space remains adaptable and investment-ready.
Project Type
Medical and Healthcare Offices Designed and Constructed To Meet Your Needs.
We offer design and build services for all project types.
Whether you are looking to build from scratch or renovate an existing facility, we’ll guide you through every step.
Ground Up
From soil to the ceiling and everything in between, we’ll design and build your new clinic or clinics on-time and on budget.
Additions
Your business is growing. You need space to grow more. Our team will make the new addition feel just like home.
Interior
If what’s inside no longer fits your needs, we’ll reimagine and rebuild in your existing space with minimal disruption.
What to Expect in the Pre-Construction Planning Phase
Every successful medical office building construction project begins with strong planning. Before a single wall goes up, our team helps you lay the groundwork for informed decision-making. Our pre-construction phase is designed to minimize surprises and provide a clear path to execution.
We begin with detailed site evaluations, including zoning research, infrastructure analysis, and code reviews. As experienced healthcare clinic design build professionals, we know how to address things like plumbing, HVAC, and power loads early in the process. Our pre-construction and general contractor team also facilitates feasibility studies that weigh costs, timelines, and risks, giving you actionable data to guide your decisions.
RWE also assists with construction management coordination and lender communication, helping you compile the documentation needed for financing approvals. From ground-up builds to medical office renovation projects, we help identify the approach that best supports your business goals. The early support you receive through our medical office construction services is designed to protect your investment and keep your project moving forward with clarity.
Tailored Solutions for Specialized Medical Practices
No two healthcare practices are the same, and neither are their construction needs. That’s why we specialize in translating clinical workflows into efficient, functional spaces. Our work with medical office contractors and planners focuses on the specific environmental, spatial, and operational factors unique to each specialty.
For medical spas, tranquility and privacy take precedence. We incorporate soft lighting, acoustic insulation, and distinct treatment zones to help patients feel relaxed from the moment they arrive. Optometry offices often require integration of exam rooms, display areas, and retail–all designed to flow intuitively from one touchpoint to the next.
For more intensive medical construction such as surgery centers or diagnostic clinics, priorities shift to infection control, optimized staff paths, and secure zones for medication and records. Our configurable medical office layout design allows practices to scale or evolve their service offerings without requiring significant medical office renovation.
No matter if you’re operating a hybrid-use space or expanding into a new field, our team provides medical facility design services with flexibility in mind. Our background as a medical clinic design build firm means you get a partner who understands power needs, clean room layouts, and patient comfort – all wrapped into one buildable plan.
Our Proven Process
RWE's proven commercial design and build process is a refined, six-step process that our clients are guided through every step of the way. From needs analysis to construction completion, your project will have a dedicated team of experts who know your goals, needs, and project details inside and out. At our commercial design-build firm, communication and ongoing client interaction are at the heart of our process. We make sure that every decision is aligned with your vision. This focus on clear communication and collaboration is key to a successful design-build project, providing transparency and fostering trust from start to finish.
1. Consultation
2. Needs Analysis
3. Design
4. Bidding
5. Build
6. Closeout
Clinic Flow Optimization for Patient and Staff Efficiency
Great design doesn’t just look good–it drives efficiency. At RWE, we build clinic environments that support fluid movement for both staff and patients. Our healthcare construction expertise includes spatial strategies that reduce wait times, support infection control, and simplify staff workflows.
We separate high-traffic functions like check-in and check-out to avoid bottlenecks and apply intuitive healthcare space planning that guides patients effortlessly through your facility. Centralized supply storage, direct lab access, and nurse station placement all play a part in our clinical layout philosophy.
For surgical or procedural environments, we develop clean/dirty pathways to support sanitation protocols. Our general contracting team works closely with medical office contractors to bring these designs to life with minimal disruption to operations.
Whether your healthcare facility focuses on high-volume appointments or boutique specialty care, our layouts align with your operational model. Backed by decades of commercial construction and medical office building experience, our team applies thoughtful solutions that make your practice more productive, pleasant, and profitable.
Frequently Asked Questions
Commercial Construction FAQs
These are just some of the many questions our clients are seeking answers for.
From the beginning stages of your design build project to post-occupancy, we are here to answer them for you.
What is design-build and how is it helpful?
Design-build is a project delivery method where a single entity is responsible for both the design and construction phases. It streamlines communication, reduces risks, and enhances collaboration, resulting in cost and time savings.
What if I don't have a location yet?
We can introduce you to one of our preferred real estate partners to help with selection. We will coordinate the due diligence process whether it's a lease space or a real estate purchase.
How do we know this project is right for us?
We’re on your side. We treat your money like ours, and only recommend what is in the best interest of your business goals.
I'm a start-up veterinary or medical practice, can you help me?
Of course! We work with independent business owners and corporate networks. Whether you are looking to build one location or many, we're the partner to make your vision a reality.

5 Critical Lease Considerations Before Signing – Tips for Practice Owners
Leasing a medical or dental office? Learn 5 critical lease considerations—from AS-IS clauses to contractor use—before you sign. RWE Design Build helps protect your investment. You've gone back and forth trying to decide whether to purchase real estate or lease. You've...

Healthcare Waiting Room Design Best Practices
Waiting room design is more than just a functional necessity — it's a defining part of the patient experience. For many patients, the first interaction with a healthcare provider happens in the waiting area, and that initial impression can influence how they perceive...
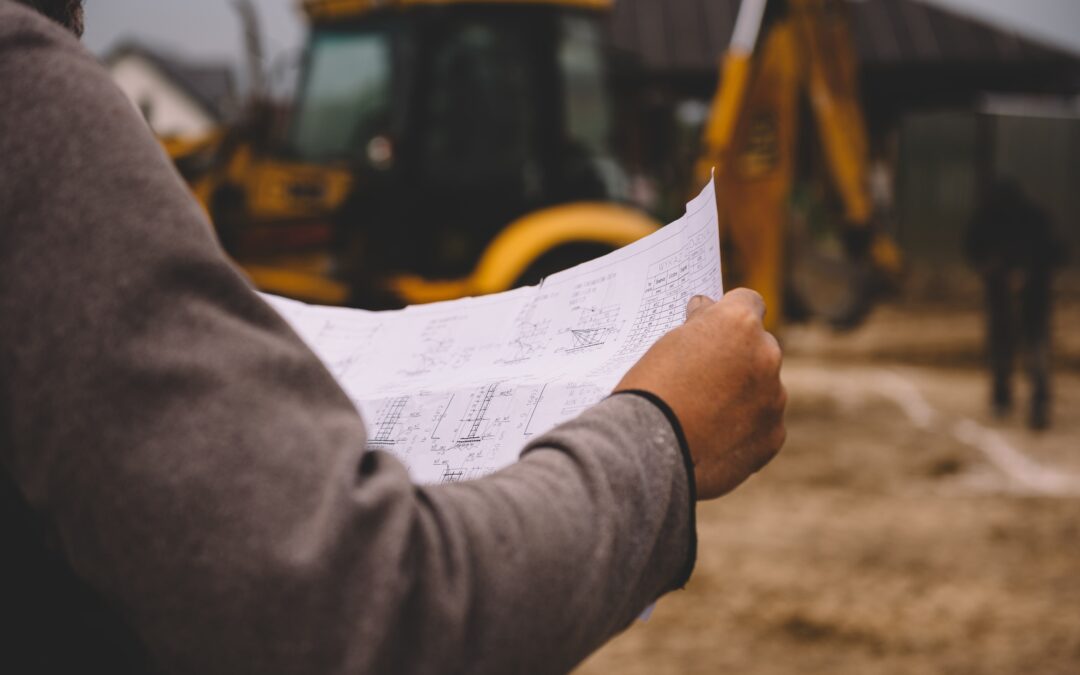
What Is A Buildout In Construction Vs. Ground-Up, And Which Is Right for You?
For veterinary, medical and dental practices, strategically designed facilities are essential. Functionality must take precedence, as the needs of clinics go beyond just four walls and a roof. Like other tools and resources, these spaces must support care delivery...

