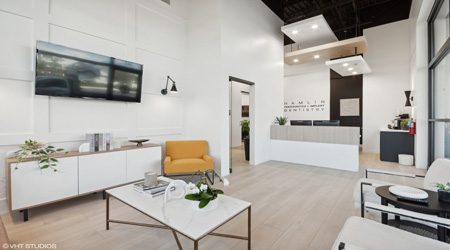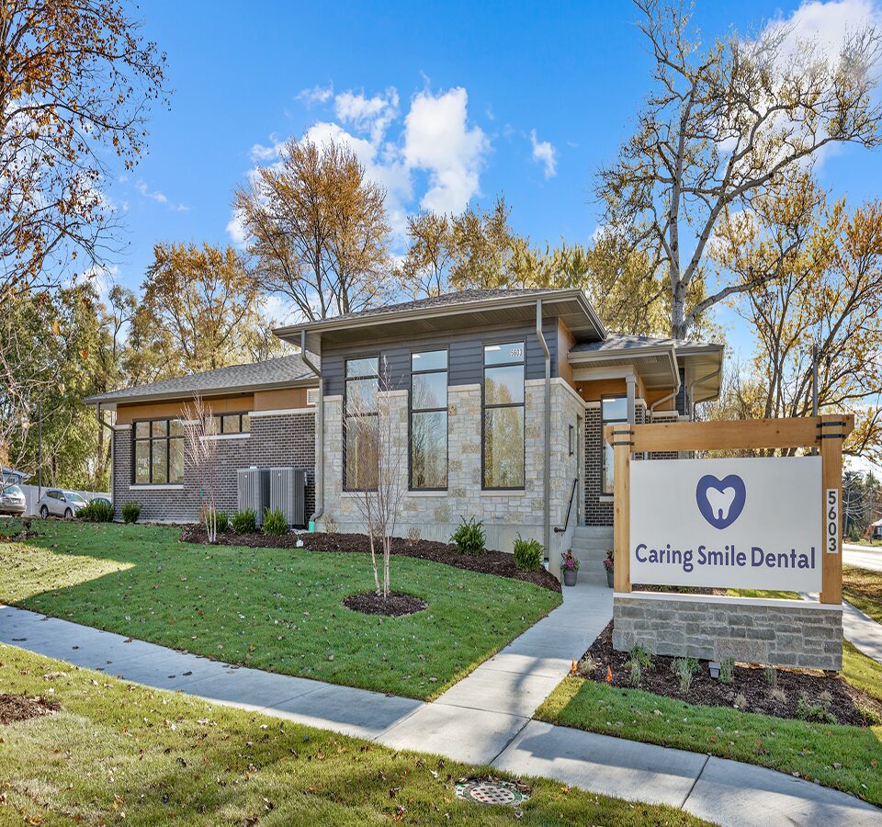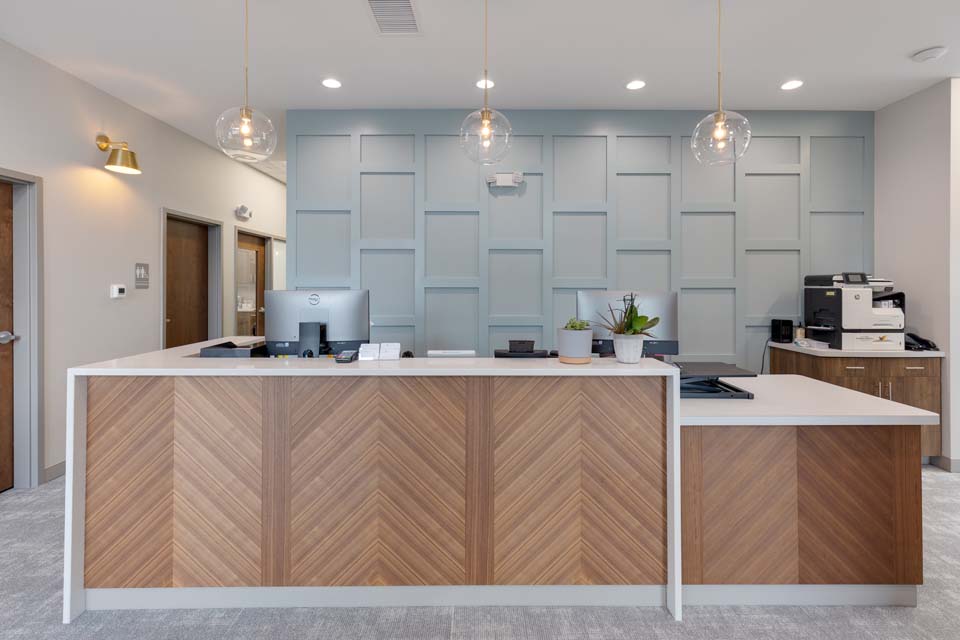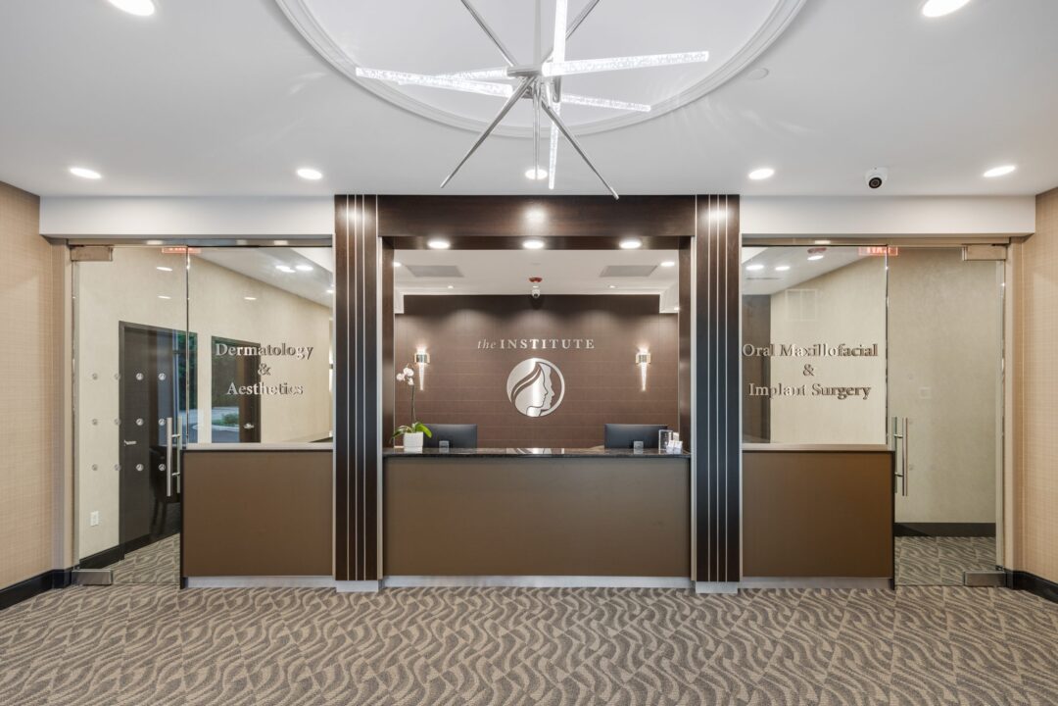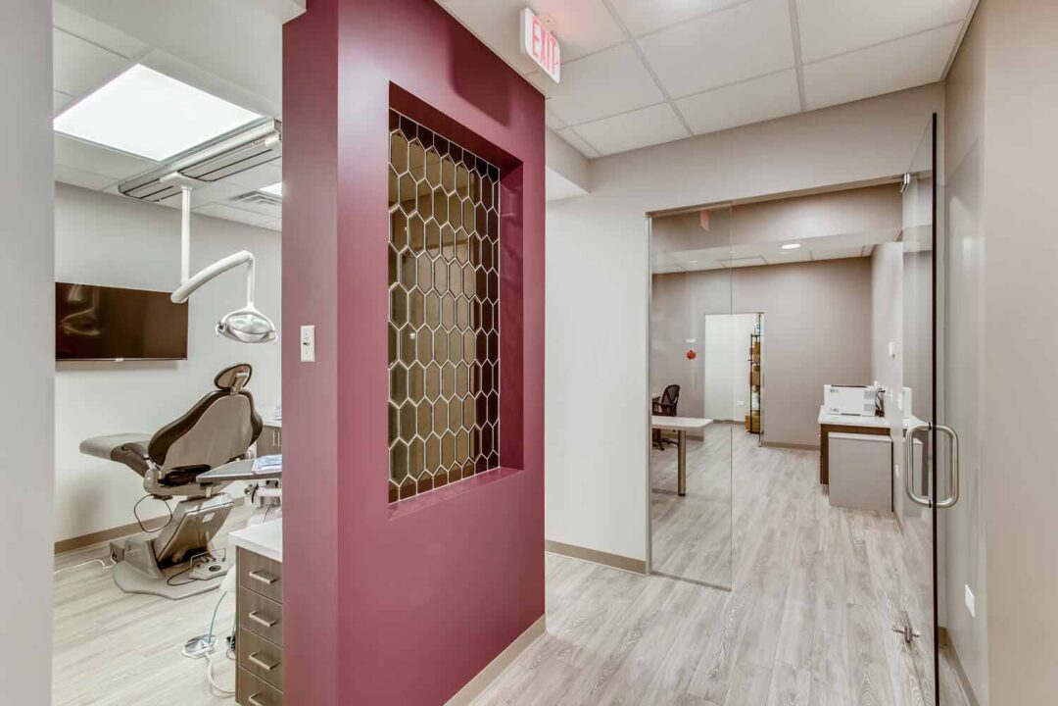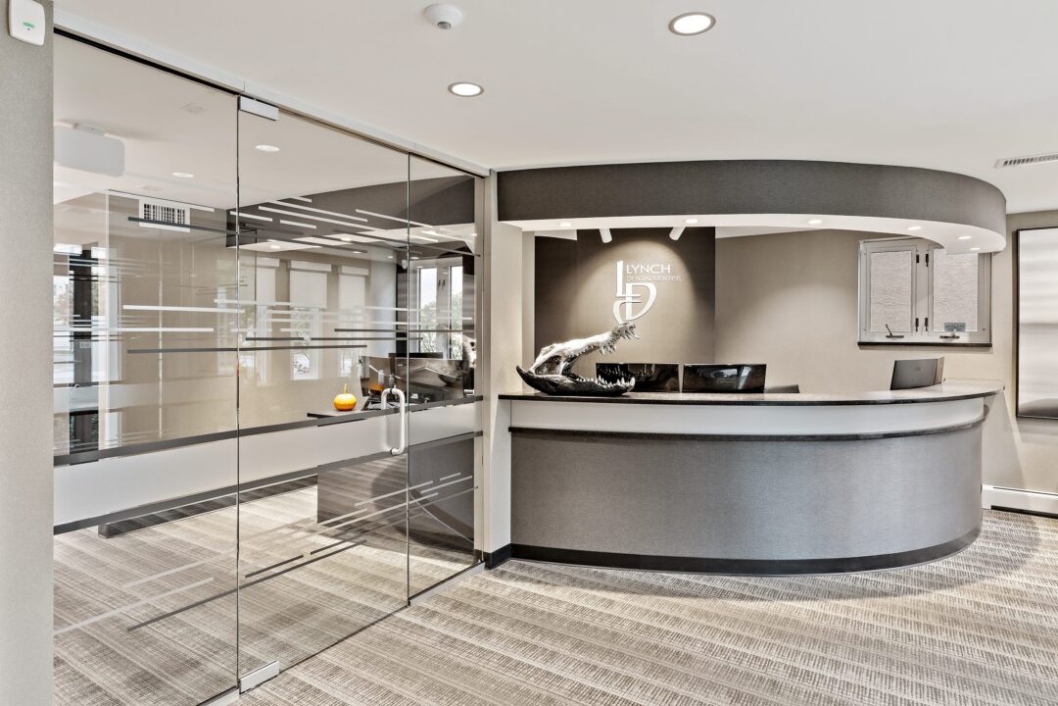Dental Office Design & Build Solutions
Whether you’re planning a new dental office build-out, a dental office renovation, or expanding an existing practice, RWE Design Build delivers complete dental office design and construction solutions nationwide. As one of the leading dental office contractors and design-build companies, we transform ideas into efficient, patient-focused, and beautifully branded spaces that reflect your practice’s personality and professionalism.
Projects
Completed Dental Office and Orthodontic Construction Projects
From boutique luxury dental office design to large multi-location dental practice construction, RWE has completed projects for leading dental professionals across the Midwest and beyond.
Dental Design and Construction
Leaders in Dental Office Construction
RWE MD is the healthcare and dental construction division of RWE Design Build, specializing in dental office design and build services.
With more than 25 years of experience in dental clinic construction, our expert team provides beautiful dental office build-outs, from initial concept and architecture to interior design and final occupancy. Our skilled dental architects and dental office designers understand the technical and regulatory demands of dental environments, ensuring your space is compliant, efficient, and built to last.

Retail Medical Office Design
Scalable Dental Office Design Ideas for Growth
Smart dental office design doesn’t just serve today’s needs – it lays the groundwork for future growth.
At RWE Design Build, we believe that the best dental office design not only serves your current operations but also prepares you for future growth. Our approach to dental practice design incorporates modular layouts, flexible operatory configurations, and scalable infrastructure to support expansion. If your goal involves bringing on new providers or adding more services, this scalable foundation saves significant time and resources.
Infrastructure is another critical component. Our dental construction services account for electrical load, plumbing access, and wall configuration, allowing for future specialty equipment or procedural updates. Practices with multiple locations or growth strategies benefit from our dental office space planning, which maintains standardized branding and operational flow across sites.
We frequently collaborate with corporate dental groups and private practice owners to support long-term dental practice expansion planning. Each dental office build out is guided by what’s ahead – be it an additional treatment suite, a new specialty, or a second location. Our dental office design-build firm works to identify scalable opportunities and bring them to life while keeping your current operations on track.
Saylor and Murphy Orthodontics
“Exceptional work, effort and customer service by the following: Jason, Tom, Keith and Vince. I wish I had a second building to build so I could work with them again.”
Caring Smile Dental
“You guys are the best! The whole team, Andrew, Tom, Kelsey, Jason, to throw out some top names [of people] that really went above and beyond on my project. No regrets with RWE.”
Patient-centric design
Designing for the Patient Experience
Let’s create a space that prioritizes patient well-being, optimizes operational efficiency, and fosters collaboration among dental professionals.
A great dental office is more than just a workplace – it’s where trust is built, anxiety is reduced, and lifelong patients are made. That’s why our approach to dental office design emphasizes not only function, but also the overall patient experience. First impressions matter. From the moment someone enters your practice, they should feel welcomed by a space that reflects calm, competence, and care.
Our dental practice design-build team uses strategic material selections, sound insulation, and natural lighting to support a sense of ease. In pediatric-focused settings, we include playful finishes or sensory-friendly quiet zones to make younger patients feel more comfortable. Every detail – down to the acoustics of a consult room or the position of a check-in desk – contributes to the environment your patients will remember.
Wayfinding is another important piece. We create intuitive circulation paths that reduce confusion and make the space feel accessible, regardless of the size of the building. When we approach custom dental office design, the goal is always to reflect your brand’s personality while improving retention and word-of-mouth referrals. A modern dental office design makes patients more likely to return – and recommend your practice to others.
Test
Pre-Construction Planning for Dental Clinics
Successful dental office construction starts well before ground is broken. At RWE, we support our clients through all the crucial early stages that shape the outcome of any expansion or new dental office construction. We assist in site selection, leveraging our network of real estate partners to help you choose a location that suits your current and future goals.
Our team conducts thorough pre-build feasibility assessments, evaluating infrastructure for essentials like HVAC systems, suction, nitrous oxide delivery, and electrical capacity. These technical factors must be considered upfront to avoid costly surprises down the road. We also walk you through zoning and code compliance – including ADA standards, parking ratios, and occupancy classifications specific to dental facilities.
Once those basics are confirmed, we work with you to clarify the project scope and develop an accurate cost profile. As a turnkey dental office construction partner, we help you make informed decisions before moving into design or build. From start-up clinics to expanding practices seeking a dental office remodeling company, early-stage guidance plays a key role in long-term project success.
We approach each dental construction with the mindset of a dental builder who understands your profession. Through collaborative planning and attention to detail, we help transform your vision into a fully functioning, future-ready dental office.

5 Critical Lease Considerations Before Signing – Tips for Practice Owners
Leasing a medical or dental office? Learn 5 critical lease considerations—from AS-IS clauses to contractor use—before you sign. RWE Design Build helps protect your investment. You've gone back and forth trying to decide whether to purchase real estate or lease. You've...

Healthcare Waiting Room Design Best Practices
Waiting room design is more than just a functional necessity — it's a defining part of the patient experience. For many patients, the first interaction with a healthcare provider happens in the waiting area, and that initial impression can influence how they perceive...
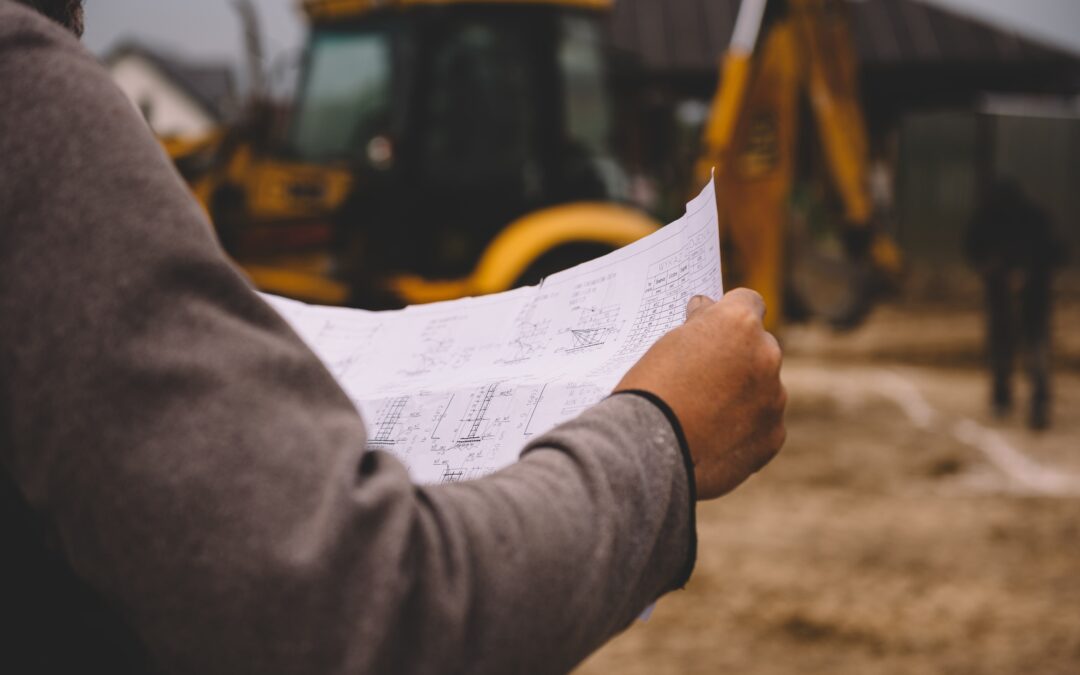
What Is A Buildout In Construction Vs. Ground-Up, And Which Is Right for You?
For veterinary, medical and dental practices, strategically designed facilities are essential. Functionality must take precedence, as the needs of clinics go beyond just four walls and a roof. Like other tools and resources, these spaces must support care delivery...

