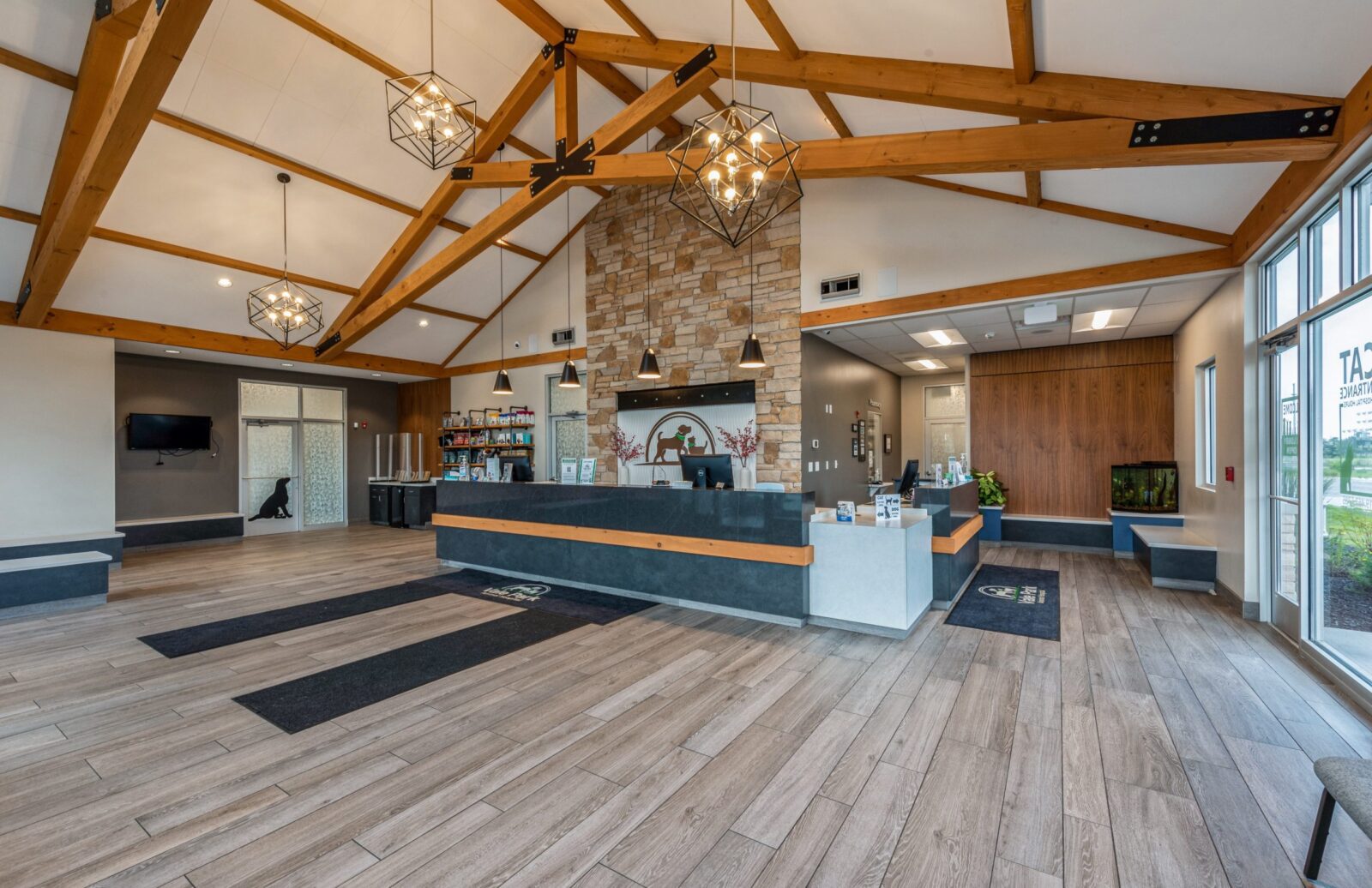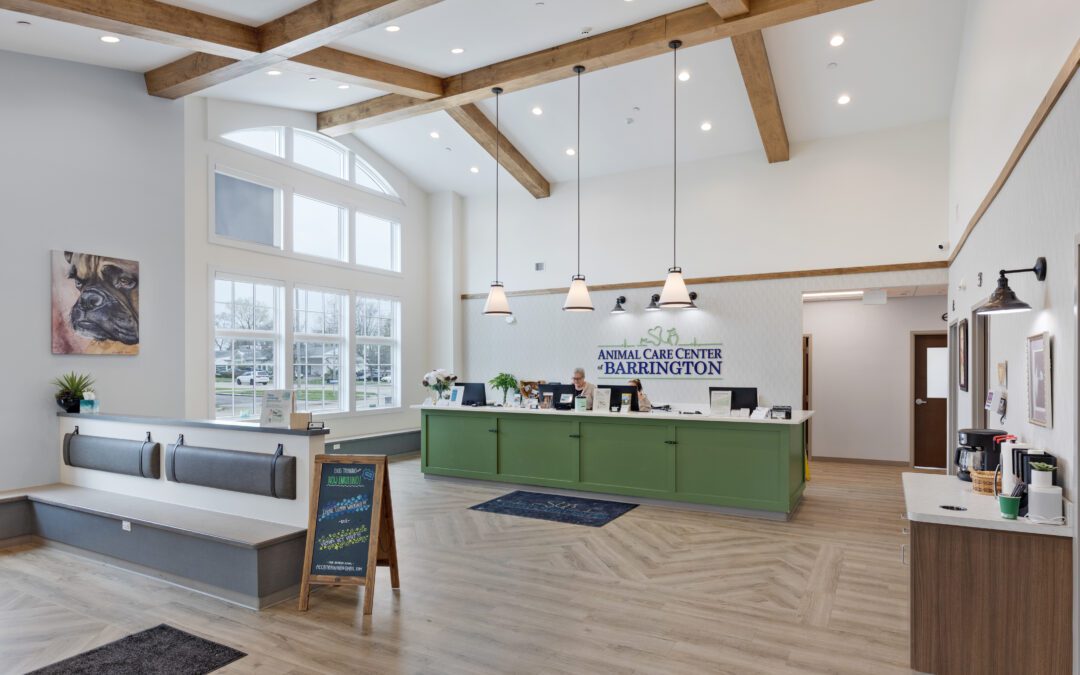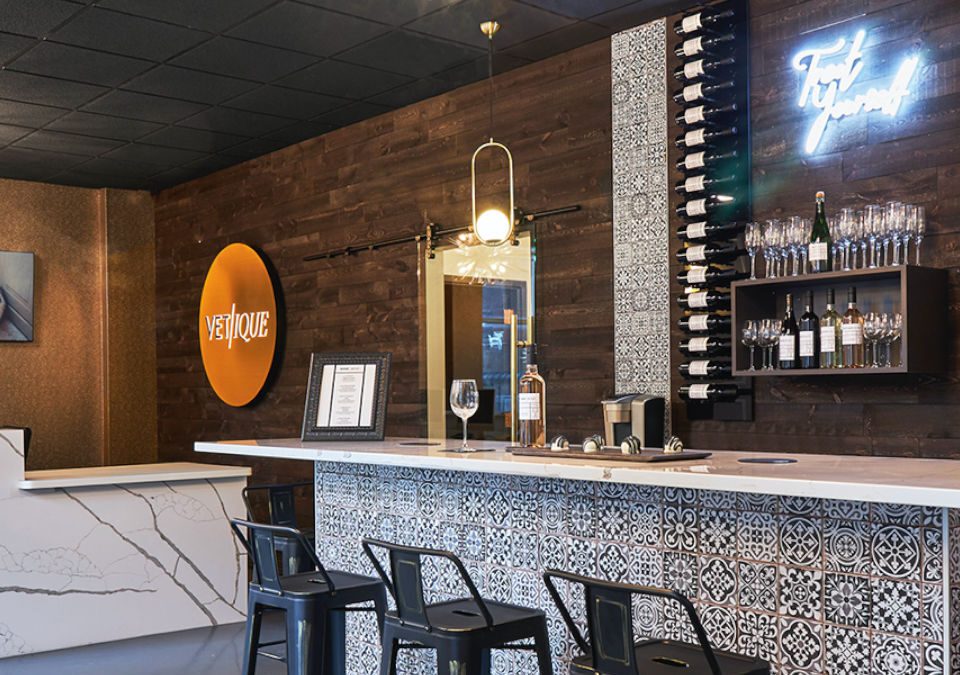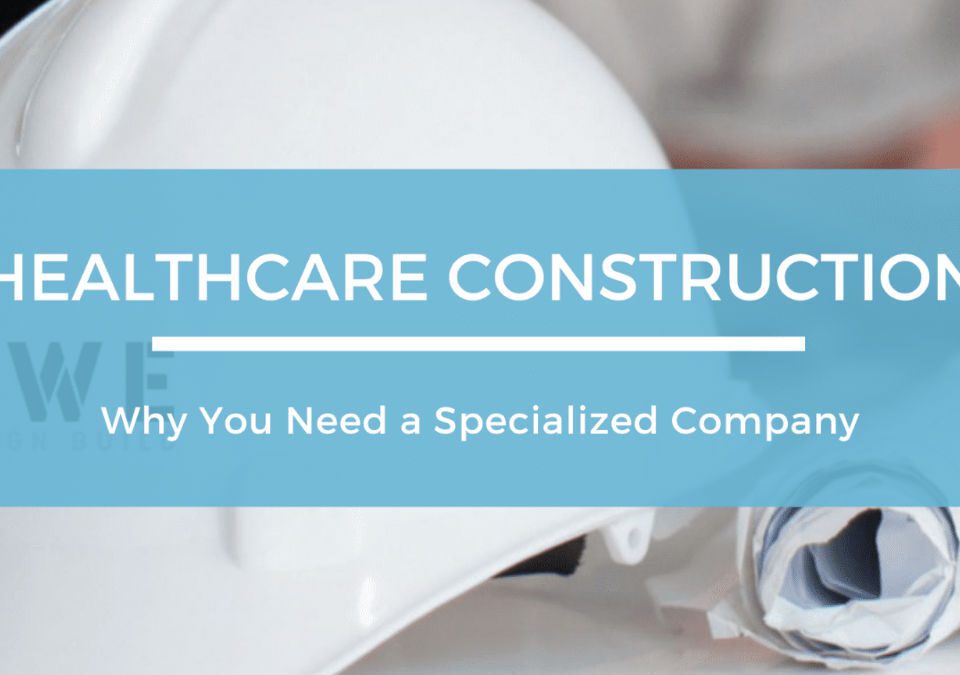Over the past 2 years, more than 23 million American households adopted a pet since the beginning of the COVID-19 pandemic, according to the ASPCA (The American Society for the Prevention of Cruelty to Animals). This data from the ASPCA means that 1 in 5 households acquired a dog or cat since the beginning of 2020 and the pet population continues to rise which is increasing the demand for animal care.
Veterinary practice owners are adapting to the demand with specific considerations for their construction projects to ensure an efficient veterinary clinic interior design that provides the best possible care for the animals brought into the facility. The suggestions in this article might help you develop adjustments to your practice that will benefit you now and in the future.
How Can you Make Your Vet Office Design More Efficient?
Here are some of the ways you can make your animal care office design efficient:
Layout
One of the main concerns we hear from our clients during the design phase of a project is that their existing facility was designed a long time ago when veterinary practices were less focused on the animals and more on an easy renovation process. Today, the layouts are done with more thought for the animal patients and their owners. Especially with the pandemic and COVID restrictions, the layouts are starting to shift again as some vets now want smaller waiting areas and more exam rooms for the animals to eliminate crowds in the waiting and reception area.
Floor layouts should begin by considering traffic movement, from the entryway to the surgical rooms and kennels. For example, client spaces, such as reception and consulting rooms should be near the front of the hospital wherever feasible, while treatment areas which are more private and secure should be in the back. Some hospitals are choosing to have separate waiting rooms for cats and dogs to cater to the less social or nervous animals.
Lighting
The procedures and examinations you conduct will determine the type of lighting you install. Lighting should allow for precise focusing, shadow management, and the right amount of brightness to prevent irritation and headaches. Lights can be placed in various ways, including on caster bases. As different people have different lighting preferences, you should also allow for flexibility to allow your personnel to tweak wherever necessary.
Focus on Organization
Modular cabinetry will be a good storage and organization option because it allows you to select the appropriate storage space for your need, reducing trips outside the examination room for supplies and equipment. It may also make it much easier to transport your cabinets if your clinic relocates.
The cabinets should be long-lasting, easy to maintain on both the interior and exterior, and constructed of medical-grade components. You can also select from a selection of hues to complement the room’s paintwork or artwork.
Rethink workstations
Furniture in your consultation room should be uncluttered and flexible. Folding tables are a great idea, especially if you have large animal patients, especially as some vets prefer to conduct examinations on the floor.
You will also need a back layout space for supplies, shelves or carts to store equipment, additional shelves to house urgently needed medical supplies, a good light source, and available and reliable power.
Multiple personnel may require access to a computer, chart, or other healthcare management system during peak patient hours, so ensuring they have room and access is critical. Setting up a computer or workstation in a hallway corner might give a convenient location for personnel to process patients. This is critical for animal care firms witnessing tremendous expansion in the veterinary field.
Group Spaces
Your staff will need to take a break and recharge once in a while. Consider if you require an open location to encourage cooperation or if you want a more private setting. A contemporary break room, updated restrooms, and private spaces or locker rooms for personal possessions may significantly increase the comfort of personnel giving services to patients.
Conclusion
You have a strong desire to help animals. We are committed to designing energy-efficient, low-maintenance, yet gorgeous amenities for your animal care needs. RWE Design Build will help you flourish in your animal care business.
Whether you desire veterinary office design, veterinary office construction, veterinary renovation, or an extension to an existing facility, we collaborate with you to design an appropriate structure for your business, brand, and budget. Learn more about RWE Design Build or reach out to us to handle all your veterinary construction needs today.



