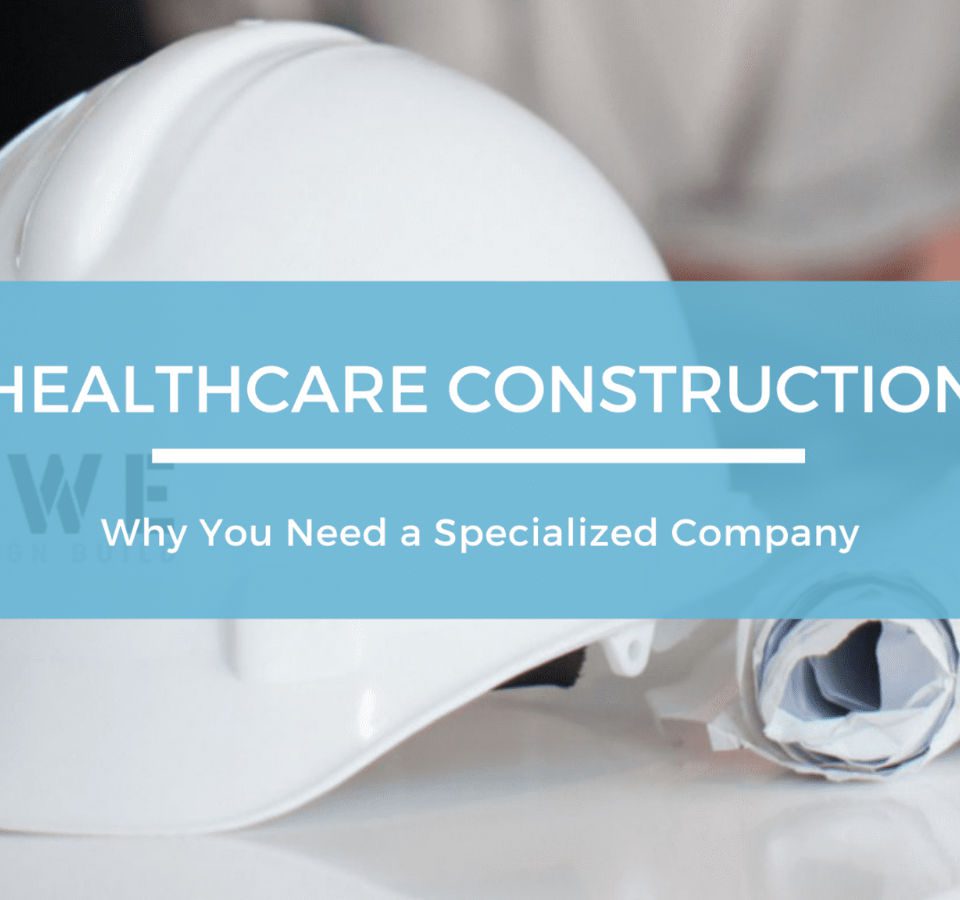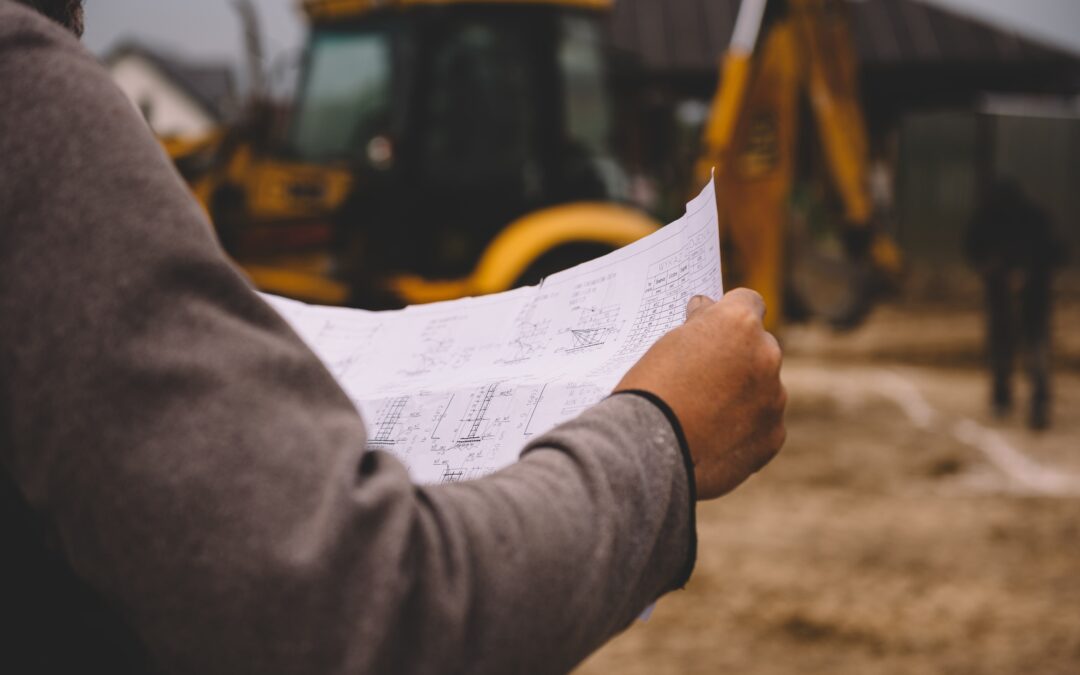The healthcare industry is constantly expanding, and healthcare providers and veterinarians need to ensure their facilities are up-to-date, functional, and compliant with regulations. For this reason, it is essential to choose a specialized design-build firm that understands the unique challenges and requirements of healthcare construction.
Designing for Patient Comfort
The design of a healthcare facility can have a significant impact on the patient experience. A well-designed office can make patients feel more comfortable and at ease, which in turn can improve patient satisfaction and retention. A specialized design-build firm for healthcare can help create a calming and soothing environment through the use of colors, artwork, and other hospital design elements. They will work closely with you to understand your specific needs and design a space that is tailored to your patients and their needs. The use of natural light, ergonomic furniture and proper ventilation can also have a positive impact on patients’ wellbeing.
Optimizing Healthcare Workflows through Thoughtful Design
How are hospitals designed today? Effective healthcare facility design goes far beyond aesthetics — it directly impacts clinical workflow, patient care, and operational success. RWE emphasizes workflow-first planning in every hospital building project, mapping out how patients, staff, and equipment move throughout a healthcare facility. Centralized nurse stations, private staff corridors, and exam room layouts that reduce travel distance are just a few of the ways we enhance productivity and reduce strain.
When facility design overlooks workflow, the results are often overcrowded corridors, patient delays, and increased stress on healthcare professionals. To avoid these issues, our design team incorporates smart features into the hospital architecture like segmented zones, one-way traffic flow, and built-in storage that keep hallways clear and organized.
Specialty services benefit from tailored spaces. Medical office workflow design for radiology or dermatology may require adjacent exam rooms and labs, while family medicine may need flexible space for varied visit types. Every element of the layout and medical office design is planned to support clinical goals.
Ultimately, efficient layouts improve patient experience. Fewer bottlenecks and clearer pathways mean shorter wait times, easier navigation, and a smoother care journey, leading to stronger satisfaction and better patient outcomes.
If you’re ready to transform your clinic, explore our medical office design and construction capabilities.
Meeting Regulatory Requirements
All buildings must comply with regulatory requirements, but healthcare facilities have specific requirements that must be met to ensure patient safety and well-being. A specialized design-build firm for healthcare will have a thorough understanding of these requirements and will ensure that your facility is compliant with all regulations. They will also have experience navigating the permitting process and can help guide you through the process with ease. Additionally, they will work with you to ensure your facility is compliant with the Americans with Disabilities Act (ADA) and other accessibility regulations, with an emphasis on thoughtful ADA compliance in medical design that promotes both functionality and dignity for every patient.
Choosing Durable Materials
In the healthcare industry, it is essential to have durable materials that can withstand the heavy traffic and use of a medical facility. A specialized design-build firm for healthcare will know which materials are best suited for the specific needs of your practice. For example, they may recommend using LVT flooring instead of hardwood, which is more durable and easier to clean. They will also understand the importance of using materials that are safe for patients and employees and that support infection control protocols. The use of materials that are easy to clean and maintain is particularly important in a healthcare setting, as it helps to minimize the spread of germs and bacteria.
Improving Infection Control and Cleanability in Healthcare Environments
A central pillar of healthcare design and medical facility construction is infection prevention. With RWE’s expertise, you get material strategies and space planning approaches that support hygiene without compromising comfort or appearance.
We select durable shelter materials like antimicrobial countertops, seamless flooring, and epoxy wall systems that resist contamination and simplify deep cleaning. Healthcare interior design also accounts for details like coved flooring edges, minimal grout joints, and hands-free fixtures to reduce surface contact.
Air quality matters too. Our healthcare architecture teams integrate HEPA filtration, proper ventilation, and negative-pressure isolation where needed, especially in clinics with surgical or urgent care services.
Our designs also support cleaning efficiency. Janitorial teams can work around patient schedules thanks to thoughtful layouts, utility access, and material choices designed for repeated disinfection. This holistic approach supports both patient safety and operational consistency in even the busiest environments.
Flexibility and Scalability
The healthcare industry is constantly evolving, and it is essential that your facility is able to adapt to changing needs. A specialized design-build firm for healthcare will understand this and will work with you to design a facility that is flexible and scalable. They will also work with you to plan for future expansion and will ensure that your facility is designed to accommodate the latest technology and equipment.
Integrating Technology into Modern Healthcare Facilities
Technology plays a key role in today’s patient-centered design in healthcare — and your infrastructure needs to keep pace. RWE’s integrated teams specialize in future-proof healthcare design strategies that help your facility scale as needs and innovations evolve.
We incorporate built-in tech infrastructure from day one, including server rooms, cabling pathways, and secure Wi-Fi to support EMRs, telehealth, and connected devices. Dedicated space for high-tech treatment areas (like imaging suites or laser therapy rooms) comes with proper shielding, ventilation, and clearance planning. On the patient side, we design for in-room monitors, teleconsultation areas, check-in kiosks, and mobile device access — all features that elevate convenience and communication.
Our healthcare construction company also uses flexible wall systems, modular layouts, and open ceilings so that practices can adapt spaces to emerging technology without undergoing disruptive renovations. When you choose a forward-thinking healthcare architecture firm like RWE, your space is built to last.
Why Choose RWE Design Build
As a leader in the planning, design, and construction of healthcare facilities across the US, RWE Design Build has the expertise and experience to deliver results that provide an improved healthcare experience, more employee retention, and a longer return on your investment. They understand the unique challenges and requirements of healthcare construction and can help ensure your facility is functional, compliant, and designed for patient comfort. They have a team of experts who have vast experience in healthcare design and construction, and they will work closely with you to ensure that your facility is tailored to your specific needs.
When it comes to medical facility construction, it is essential to choose a specialized design-build firm that understands the unique needs of your practice. They will be able to design a space that is tailored to your patients, meet all regulatory requirements, and choose durable materials that support the level of care you provide. They will also help you create a facility that is flexible and scalable, so that it can adapt to changing needs. RWE Design Build is an example of a specialized design-build firm that can provide you with the best results and help you achieve your target.
For ideas on how waiting spaces shape first impressions, check out our insights on waiting room design. For animal-related projects, see our expertise in veterinary clinic design.



